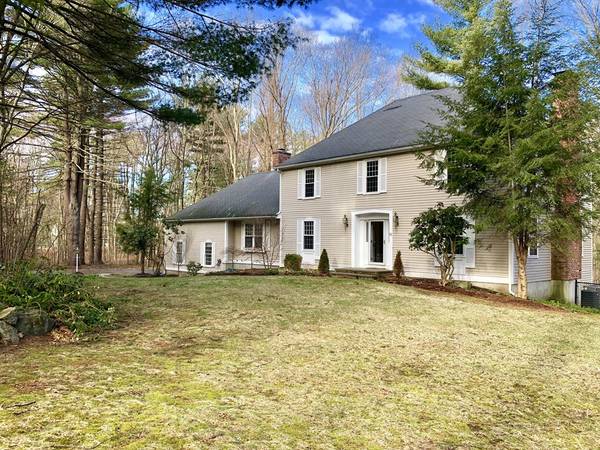For more information regarding the value of a property, please contact us for a free consultation.
Key Details
Sold Price $770,000
Property Type Single Family Home
Sub Type Single Family Residence
Listing Status Sold
Purchase Type For Sale
Square Footage 4,050 sqft
Price per Sqft $190
MLS Listing ID 72285469
Sold Date 08/13/18
Style Colonial
Bedrooms 4
Full Baths 2
Half Baths 1
HOA Y/N false
Year Built 1983
Annual Tax Amount $14,825
Tax Year 2018
Lot Size 2.800 Acres
Acres 2.8
Property Description
New price, freshly painted rooms, new hard wood floor in living room!! Perfectly set on almost 3 acres of land, at the end of a cul-de-sac, & with quick access to major routes, this private, updated North Sudbury Colonial is a gem! With over 4000 sq. ft. of indoor living space, a large party sized "Trex" deck, & beautiful landscaped grounds, there is plenty of room to entertain & relax.The bright, updated kitchen not only opens up to a large, cathedral ceiling family room with a stunning floor to ceiling fieldstone fireplace, skylight & built-ins, it opens to a 3 season sunroom overlooking the backyard and allowing for natural light to flood into the home. Upstairs are 4 bedrooms which include a generous master suite with a brand new carpet, a new luxury master bath, & huge walk-in closet, as well as an updated 2nd bath! Head down to the LL where the large game room w/a wood burning fireplace, wine room, playroom, and workshop add marvelous space! Many updates are found throughout!
Location
State MA
County Middlesex
Area North Sudbury
Zoning Res
Direction Route 27 to Marlboro Road to Craig Lane.
Rooms
Family Room Skylight, Cathedral Ceiling(s), Ceiling Fan(s), Beamed Ceilings, Closet/Cabinets - Custom Built, Flooring - Wall to Wall Carpet, Window(s) - Picture, Wet Bar, Exterior Access, Open Floorplan, Recessed Lighting
Basement Full, Finished, Interior Entry, Garage Access
Primary Bedroom Level Second
Dining Room Flooring - Hardwood, Window(s) - Picture, Chair Rail
Kitchen Flooring - Hardwood, Window(s) - Bay/Bow/Box, Dining Area, Pantry, Countertops - Stone/Granite/Solid, Kitchen Island, Exterior Access, Open Floorplan, Recessed Lighting, Slider
Interior
Interior Features Ceiling Fan(s), Closet/Cabinets - Custom Built, Sun Room, Game Room, Play Room, Wine Cellar, Central Vacuum, Wet Bar
Heating Heat Pump, Fireplace
Cooling Heat Pump
Flooring Tile, Carpet, Hardwood, Flooring - Stone/Ceramic Tile, Flooring - Wall to Wall Carpet
Fireplaces Number 3
Fireplaces Type Family Room, Living Room, Wood / Coal / Pellet Stove
Appliance Oven, Dishwasher, Disposal, Microwave, Countertop Range, Refrigerator, Washer, Dryer, Vacuum System, Electric Water Heater, Tank Water Heater, Utility Connections for Electric Range, Utility Connections for Electric Oven, Utility Connections for Electric Dryer
Laundry Electric Dryer Hookup, Washer Hookup, First Floor
Basement Type Full, Finished, Interior Entry, Garage Access
Exterior
Exterior Feature Professional Landscaping, Decorative Lighting
Garage Spaces 2.0
Fence Fenced
Community Features Shopping, Pool, Tennis Court(s), Park, Walk/Jog Trails, Stable(s), Golf, Medical Facility, Conservation Area, Highway Access, Private School, Public School
Utilities Available for Electric Range, for Electric Oven, for Electric Dryer, Washer Hookup
Roof Type Shingle
Total Parking Spaces 6
Garage Yes
Building
Lot Description Cul-De-Sac, Wooded, Easements, Level
Foundation Concrete Perimeter
Sewer Private Sewer
Water Public
Architectural Style Colonial
Schools
Elementary Schools Nixon
Middle Schools Curtis
High Schools Lsrhs
Others
Senior Community false
Acceptable Financing Contract
Listing Terms Contract
Read Less Info
Want to know what your home might be worth? Contact us for a FREE valuation!

Our team is ready to help you sell your home for the highest possible price ASAP
Bought with Rachel E. Bodner • Coldwell Banker Residential Brokerage - Sudbury



