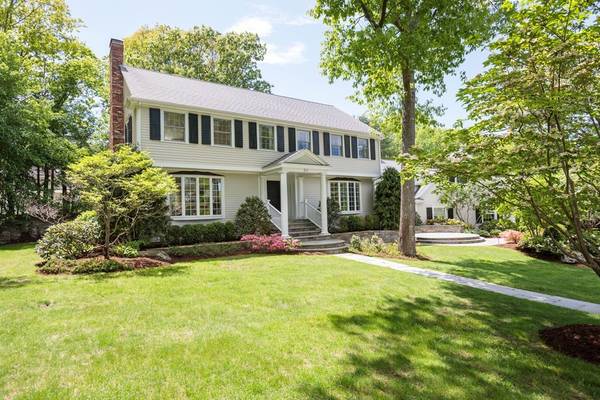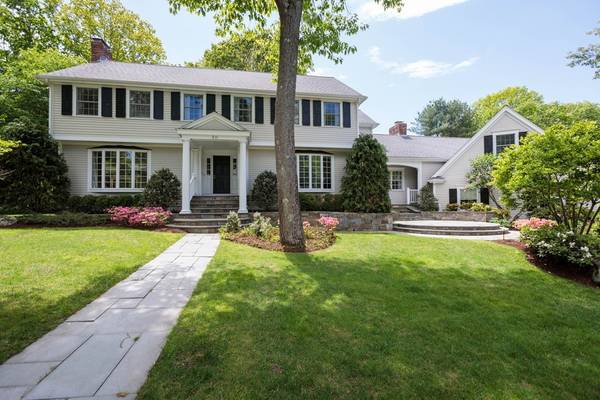For more information regarding the value of a property, please contact us for a free consultation.
Key Details
Sold Price $1,810,000
Property Type Single Family Home
Sub Type Single Family Residence
Listing Status Sold
Purchase Type For Sale
Square Footage 4,435 sqft
Price per Sqft $408
Subdivision Peirce Estates
MLS Listing ID 72285966
Sold Date 08/15/18
Style Colonial
Bedrooms 5
Full Baths 4
Half Baths 1
Year Built 1979
Annual Tax Amount $20,614
Tax Year 2018
Lot Size 0.510 Acres
Acres 0.51
Property Description
Sophisticated Colonial in lovely Peirce Estates offers well proportioned formal fireplaced living room and handsome dining room with gleaming hardwood floors. Sun filled chef's kitchen with oversized island, granite counter tops and double ovens opens to stunning family room with custom built-ins. Spacious den leads to bright and sunny exercise room overlooking mature grounds. Chic master suite with exquisite marble bath includes double vanity, gracious shower and luxurious soaking tub, three additional bedrooms one en suite and full bath complete the second floor. This fantastic flexible floor plan is perfect for all your entertaining needs.
Location
State MA
County Norfolk
Zoning SR20
Direction Albion to Bellevue
Rooms
Family Room Closet/Cabinets - Custom Built, Flooring - Hardwood, Open Floorplan, Recessed Lighting
Basement Full
Primary Bedroom Level Second
Dining Room Flooring - Hardwood, Window(s) - Picture, Recessed Lighting
Kitchen Flooring - Hardwood, Countertops - Stone/Granite/Solid, Kitchen Island, Recessed Lighting
Interior
Interior Features Office, Den, Exercise Room
Heating Baseboard, Natural Gas
Cooling Central Air
Flooring Tile, Carpet, Marble, Hardwood, Flooring - Hardwood
Fireplaces Number 3
Fireplaces Type Family Room, Living Room, Master Bedroom
Appliance Utility Connections for Gas Range
Laundry Main Level, First Floor
Basement Type Full
Exterior
Garage Spaces 3.0
Community Features Public Transportation, Park, Walk/Jog Trails, Highway Access
Utilities Available for Gas Range
Roof Type Shingle
Total Parking Spaces 4
Garage Yes
Building
Lot Description Level
Foundation Concrete Perimeter
Sewer Public Sewer
Water Public
Schools
Elementary Schools Upham
Middle Schools Wms
High Schools Whs
Read Less Info
Want to know what your home might be worth? Contact us for a FREE valuation!

Our team is ready to help you sell your home for the highest possible price ASAP
Bought with Christina Dinardi • Keller Williams Realty Boston-Metro | Back Bay



