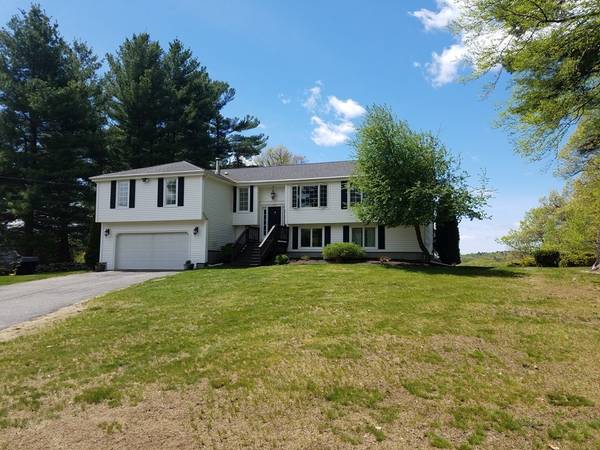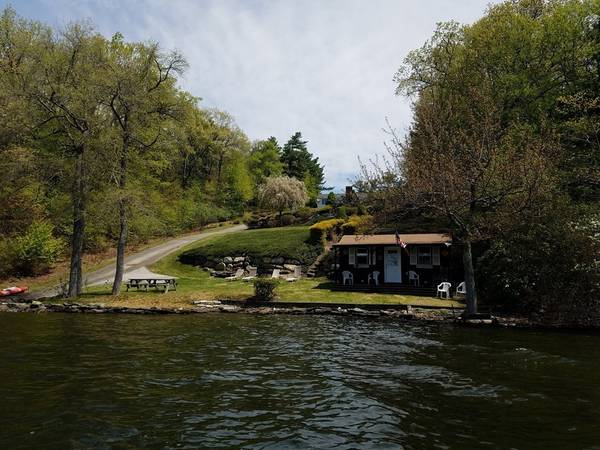For more information regarding the value of a property, please contact us for a free consultation.
Key Details
Sold Price $641,000
Property Type Single Family Home
Sub Type Single Family Residence
Listing Status Sold
Purchase Type For Sale
Square Footage 1,904 sqft
Price per Sqft $336
MLS Listing ID 72286062
Sold Date 12/03/18
Style Raised Ranch
Bedrooms 3
Full Baths 3
HOA Y/N false
Year Built 1987
Annual Tax Amount $9,480
Tax Year 2017
Lot Size 1.210 Acres
Acres 1.21
Property Description
Motivated Sellers will consider all reasonable offers.Chance of a lifetime lake front property on lake Singletary1.21 acres,100 ft of water frontage, boat house with private dock and ramp. This home boasts the best views of the lake with the privacy of your own retreat. Rolling stone walls and landscaping can be found throughout this property. The first floor open floor plan with large kitchen, granite counter tops, hardwood throughout, custom fieldstone fireplace, master suite, reading Rm, dining Rm, office, family Rm with double sliders leading out to an expansive deck with amazing views of the lake. Lower level includes a full in-law featuring a brick fireplace, kitchen, one bedroom, full bathroom, exercise Rm, laundry Rm, mud Rm, two more sliders leading out to a second expansive deck with built in seating,two car garage and plenty of expansion with this property. Open house Sunday June 24th 12- 2
Location
State MA
County Worcester
Zoning Res
Direction G.P.S.
Rooms
Family Room Skylight, Cathedral Ceiling(s), Deck - Exterior, Slider
Basement Full, Finished, Walk-Out Access, Interior Entry, Garage Access
Primary Bedroom Level First
Dining Room Flooring - Hardwood
Kitchen Skylight, Cathedral Ceiling(s), Ceiling Fan(s), Flooring - Hardwood, Kitchen Island, Open Floorplan
Interior
Interior Features Slider, Study, Office, Kitchen, Living/Dining Rm Combo, Exercise Room
Heating Baseboard, Fireplace
Cooling None
Flooring Wood, Tile, Hardwood, Flooring - Hardwood, Flooring - Wood
Fireplaces Number 2
Fireplaces Type Family Room
Appliance Range, Dishwasher, Microwave, Refrigerator, Electric Water Heater, Utility Connections for Electric Range, Utility Connections for Electric Oven, Utility Connections for Electric Dryer
Laundry In Basement, Washer Hookup
Basement Type Full, Finished, Walk-Out Access, Interior Entry, Garage Access
Exterior
Exterior Feature Stone Wall, Other
Garage Spaces 2.0
Community Features Public School
Utilities Available for Electric Range, for Electric Oven, for Electric Dryer, Washer Hookup
Waterfront Description Waterfront, Lake, Public
Roof Type Shingle
Total Parking Spaces 14
Garage Yes
Waterfront Description Waterfront, Lake, Public
Building
Lot Description Cleared, Sloped
Foundation Concrete Perimeter
Sewer Private Sewer
Water Private
Architectural Style Raised Ranch
Read Less Info
Want to know what your home might be worth? Contact us for a FREE valuation!

Our team is ready to help you sell your home for the highest possible price ASAP
Bought with John Atchue • RE/MAX Executive Realty



