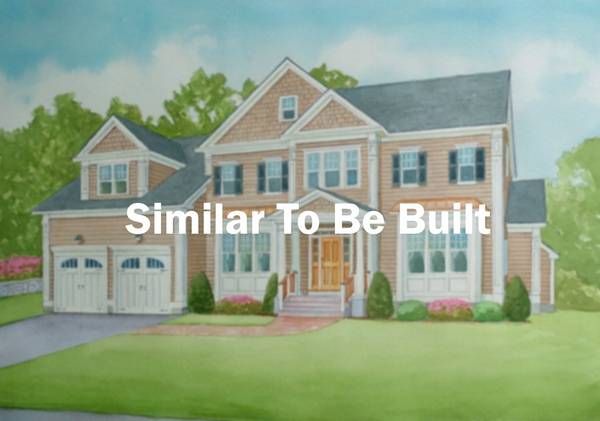For more information regarding the value of a property, please contact us for a free consultation.
Key Details
Sold Price $2,128,000
Property Type Single Family Home
Sub Type Single Family Residence
Listing Status Sold
Purchase Type For Sale
Square Footage 5,778 sqft
Price per Sqft $368
MLS Listing ID 72286767
Sold Date 08/07/18
Style Colonial
Bedrooms 6
Full Baths 5
Half Baths 1
Year Built 2018
Tax Year 2018
Lot Size 0.360 Acres
Acres 0.36
Property Description
Location! This exceptional new construction is situated at a cul-de-sac of a prime location in Lexington. Centrally located within walking distance to LHS, Clark MS & Bridge elementary & town center. Solid craftsmanship and beautiful mill-work throughout. 1st floor features a guest suite/office w/ private full bath, custom designed kitchen w/ high-end appliances, fabulous sun room w/ skylights, spacious family room w/ fireplace and coffered ceiling, formal dining room w/ tray ceiling and build-ins, walk-in pantry, wet bar, modern living room with designer's barn doors, thoughtfully designed dual front & back staircases. 2nd floor features 4 BRs, all with walk-in closets. The luxurious master suite w/ sitting area; 2 generously sized BRs connected w/ J&J bath; a 4th BR has a private en-suite bath. Fully finished 3rd floor has one additional BR suite and a bonus entertainment area w/ skylights. Smart home technology throughout. July/Aug 2018 occupancy. Truly one of a kind amazing home!
Location
State MA
County Middlesex
Zoning RS2
Direction Marrett Road to Kendall Road to Apollo Circle
Rooms
Family Room Coffered Ceiling(s), Flooring - Hardwood
Basement Full, Unfinished
Primary Bedroom Level Second
Dining Room Flooring - Hardwood, Wet Bar
Kitchen Flooring - Hardwood, Pantry, Countertops - Stone/Granite/Solid
Interior
Interior Features Bathroom - Full, Bathroom - Double Vanity/Sink, Bonus Room, Bedroom, Bathroom, Central Vacuum, Wet Bar, Finish - Sheetrock
Heating Central, Forced Air
Cooling Central Air
Flooring Wood, Tile, Flooring - Hardwood
Fireplaces Number 1
Fireplaces Type Family Room
Appliance Range, Oven, Dishwasher, Disposal, Microwave, Freezer, ENERGY STAR Qualified Refrigerator, ENERGY STAR Qualified Dishwasher, Vacuum System, Propane Water Heater, Tank Water Heaterless, Utility Connections for Gas Range, Utility Connections for Electric Oven, Utility Connections for Electric Dryer
Laundry Flooring - Stone/Ceramic Tile, Electric Dryer Hookup, Washer Hookup, Second Floor
Basement Type Full, Unfinished
Exterior
Exterior Feature Rain Gutters, Professional Landscaping, Sprinkler System
Garage Spaces 2.0
Community Features Public Transportation, Shopping, Public School
Utilities Available for Gas Range, for Electric Oven, for Electric Dryer, Washer Hookup
Roof Type Shingle
Total Parking Spaces 4
Garage Yes
Building
Lot Description Cul-De-Sac, Corner Lot, Level
Foundation Concrete Perimeter, Irregular
Sewer Public Sewer
Water Public
Schools
Elementary Schools Bridge
Middle Schools Clark
High Schools Lhs
Read Less Info
Want to know what your home might be worth? Contact us for a FREE valuation!

Our team is ready to help you sell your home for the highest possible price ASAP
Bought with Jenny Ye • Zhensight Realty LLC

