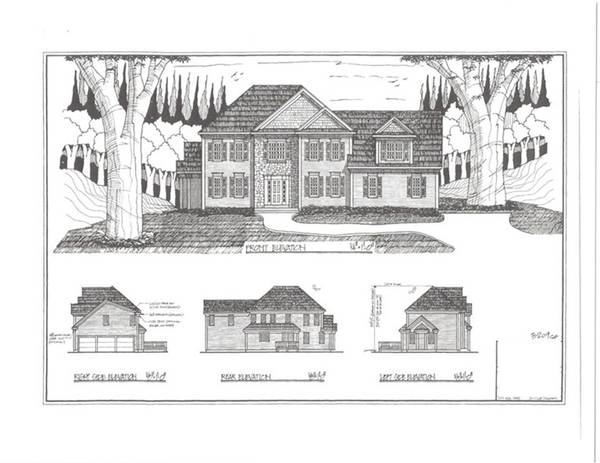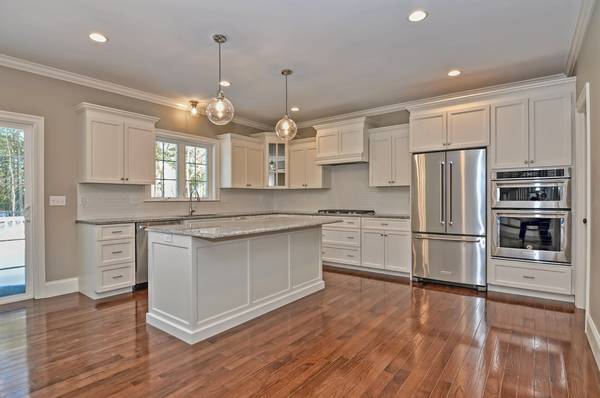For more information regarding the value of a property, please contact us for a free consultation.
Key Details
Sold Price $864,000
Property Type Single Family Home
Sub Type Single Family Residence
Listing Status Sold
Purchase Type For Sale
Square Footage 3,209 sqft
Price per Sqft $269
Subdivision Rolling Brook Estates
MLS Listing ID 72287388
Sold Date 08/31/18
Style Colonial
Bedrooms 4
Full Baths 3
Half Baths 1
HOA Fees $16/ann
HOA Y/N true
Year Built 2018
Lot Size 0.780 Acres
Acres 0.78
Property Description
WELCOME TO FRANKLIN'S SOUGHT AFTER SUBDIVISION ROLLING BROOK ESTATES! ONLY 2 HOMES SITES LEFT . BUILT BY LOCAL DETAILED DRIVEN DEVELOPER: GORGEOUS NEW CONSTRUCTION IN A PREMIER LOCATION. INVITING COLONIAL OFFERS OUTSTANDING QUALITY, SOPHISTICATED STYLE AND EXTRAORDINARY CRAFTSMANSHIP THROUGHOUT. GORGEOUS CUSTOM KITCHEN WITH STAINLESS STEEL APPLIANCES. GENEROUS BEDROOMS WITH AMPLE CLOSET SPACE. CALL TO SET UP A BUILDER MEETING AND SELECT FROM OTHER HOME STYLES THAT ARE AVAILABLE. HURRY ONLY 2 LOTS REMAINING IN THIS NINE LOT NEIGHBORHOOD.
Location
State MA
County Norfolk
Direction Off Lincoln Street (between Keller/Sullivan & Winterberry Estates) brand new road
Rooms
Family Room Flooring - Hardwood
Basement Full, Interior Entry, Concrete
Primary Bedroom Level Second
Dining Room Flooring - Hardwood
Kitchen Flooring - Hardwood, Dining Area, Countertops - Stone/Granite/Solid
Interior
Interior Features Bathroom - Full, Bathroom, Study, Foyer, Central Vacuum
Heating Forced Air, Propane
Cooling Central Air
Flooring Tile, Carpet, Hardwood, Flooring - Stone/Ceramic Tile, Flooring - Hardwood
Fireplaces Number 1
Fireplaces Type Family Room
Appliance Range, Dishwasher, Microwave, Propane Water Heater, Plumbed For Ice Maker, Utility Connections for Gas Range, Utility Connections for Electric Dryer
Laundry Flooring - Stone/Ceramic Tile, Electric Dryer Hookup, Washer Hookup, Second Floor
Basement Type Full, Interior Entry, Concrete
Exterior
Exterior Feature Rain Gutters, Professional Landscaping
Garage Spaces 3.0
Community Features Public Transportation, Shopping, Park, Walk/Jog Trails, Golf, Medical Facility, Highway Access, House of Worship, Public School, T-Station, Sidewalks
Utilities Available for Gas Range, for Electric Dryer, Washer Hookup, Icemaker Connection
Roof Type Shingle
Total Parking Spaces 6
Garage Yes
Building
Lot Description Cul-De-Sac, Wooded
Foundation Concrete Perimeter
Sewer Public Sewer
Water Public
Architectural Style Colonial
Schools
Elementary Schools Keller
Middle Schools Sullivan
High Schools Fhs
Others
Senior Community false
Acceptable Financing Contract
Listing Terms Contract
Read Less Info
Want to know what your home might be worth? Contact us for a FREE valuation!

Our team is ready to help you sell your home for the highest possible price ASAP
Bought with Kelly Panepinto • RE/MAX Distinct Advantage



