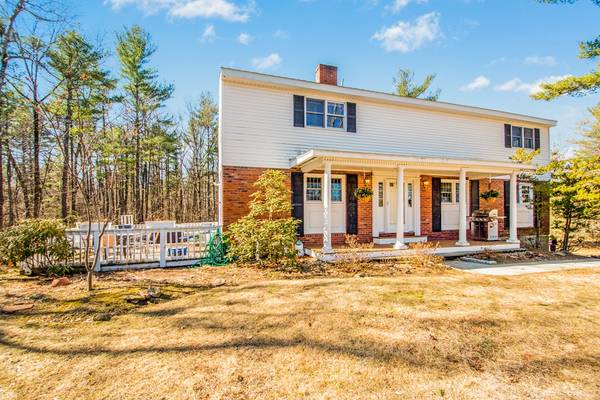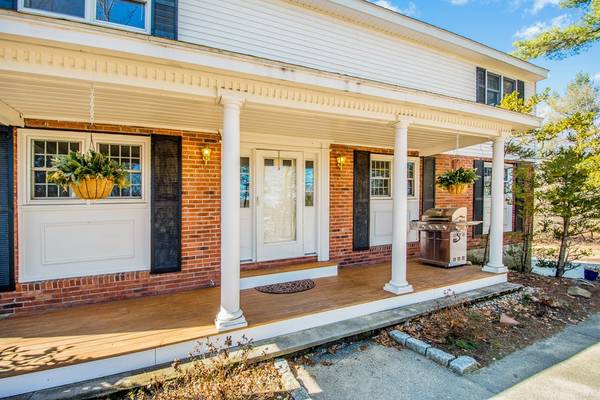For more information regarding the value of a property, please contact us for a free consultation.
Key Details
Sold Price $355,000
Property Type Single Family Home
Sub Type Single Family Residence
Listing Status Sold
Purchase Type For Sale
Square Footage 2,688 sqft
Price per Sqft $132
MLS Listing ID 72287522
Sold Date 07/26/18
Style Colonial
Bedrooms 5
Full Baths 4
HOA Y/N false
Year Built 1970
Annual Tax Amount $6,087
Tax Year 2017
Lot Size 1.200 Acres
Acres 1.2
Property Description
HUGE PRICE CORRECTION. Solar panels will be fully paid for at closing by Sellers. A chance to really make this your own; choose your upgrades as you go. A lovely winding country road brings you home to so much space for everyone. Gleaming hardwood floors and loads of natural light greet you in this spacious, well loved home. First Floor Master BR and 3/4 Bath adds flexibility. Also 4 full sized Bedrooms on second floor with 2 full baths. Country pine Eat-in Kitchen with newer Stainless Steel appliances. Enormous storage spaces too. 2012 Septic System installed. 2016 Solar Panels allow free electricity with a bonus back to you. 2018 Perimeter Drain added in lower level. You're going to love living in this fantastic community with award winning schools, (only 5 minutes away!) and easy commutes on Rt 2/ 495/ 290 So much home and yard for the price- you'll love living here!
Location
State MA
County Worcester
Zoning res
Direction Main St to Highland, use GPS
Rooms
Family Room Coffered Ceiling(s), Closet/Cabinets - Custom Built, Flooring - Hardwood
Basement Partial, Partially Finished, Walk-Out Access, Interior Entry, Garage Access, Sump Pump, Concrete
Primary Bedroom Level First
Dining Room Flooring - Hardwood
Kitchen Coffered Ceiling(s), Flooring - Stone/Ceramic Tile, Dining Area, Countertops - Stone/Granite/Solid, Country Kitchen, Exterior Access, Wainscoting
Interior
Interior Features Bathroom - Full, Bathroom - Double Vanity/Sink, Bathroom - With Tub & Shower, Bathroom, Home Office
Heating Baseboard, Oil, Active Solar
Cooling None, Whole House Fan
Flooring Tile, Vinyl, Carpet, Hardwood, Flooring - Vinyl
Fireplaces Number 1
Fireplaces Type Living Room
Appliance Dishwasher, Water Treatment, Range - ENERGY STAR, Oil Water Heater, Tank Water Heater, Utility Connections for Electric Range, Utility Connections for Electric Dryer
Laundry Electric Dryer Hookup, Washer Hookup, In Basement
Basement Type Partial, Partially Finished, Walk-Out Access, Interior Entry, Garage Access, Sump Pump, Concrete
Exterior
Exterior Feature Storage
Community Features Shopping, Walk/Jog Trails, Stable(s), Conservation Area, Highway Access, House of Worship, Public School
Utilities Available for Electric Range, for Electric Dryer, Washer Hookup
Roof Type Shingle
Total Parking Spaces 6
Garage Yes
Building
Lot Description Wooded, Gentle Sloping
Foundation Concrete Perimeter
Sewer Private Sewer
Water Private
Architectural Style Colonial
Schools
Elementary Schools Turkey Hill
Middle Schools Lunenburg Ms
High Schools Lunenburg Hs
Others
Senior Community false
Acceptable Financing Contract
Listing Terms Contract
Read Less Info
Want to know what your home might be worth? Contact us for a FREE valuation!

Our team is ready to help you sell your home for the highest possible price ASAP
Bought with Kim McKean • RE/MAX Journey



