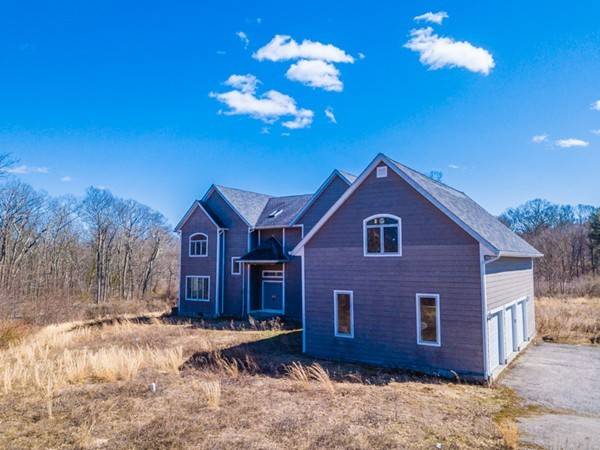For more information regarding the value of a property, please contact us for a free consultation.
Key Details
Sold Price $490,000
Property Type Single Family Home
Sub Type Single Family Residence
Listing Status Sold
Purchase Type For Sale
Square Footage 3,801 sqft
Price per Sqft $128
MLS Listing ID 72288594
Sold Date 07/20/18
Style Contemporary, Other (See Remarks)
Bedrooms 3
Full Baths 3
Half Baths 1
HOA Y/N false
Year Built 2004
Annual Tax Amount $9,053
Tax Year 2018
Lot Size 5.290 Acres
Acres 5.29
Property Description
237 Lake is 700 'down a private driveway. Exceptional energy efficient & structural construction throughout. Polysteel forms called ICF's deliver 58% more R-Value to withstand Mother Nature's worst. Extensive columns, beams and structurally engineered plans. 6" thick exterior walls & Pella windows hush Winter winds. An awesome Boderous Computer controls the boiler and turns hot water up & down based on programing to save oil. The 20' tall living room fireplace insert fan circulates hot air out of the venting above the fireplace to warm the house. Each bedroom interior wall is insulated. A central panel for internet, satellite, cable, telephone & speaker lines are in each room. Underground Electric & cable from Lake St with extra pull for future technologies. The 4 bedroom septic can service the 1000 sq ft garage attic if finished & 3rd zone of heat is prepped.The Hardie Board siding is failing in areas- and the roof shingles need repair. 5.29 acres, assessed for $678,100. Call today!
Location
State MA
County Bristol
Area North Seekonk
Zoning R4
Direction GPS
Rooms
Basement Full, Walk-Out Access, Interior Entry, Concrete, Unfinished
Primary Bedroom Level Second
Dining Room Bathroom - Half, Skylight, Ceiling Fan(s), Closet, Flooring - Hardwood, Window(s) - Picture, Breakfast Bar / Nook, Cable Hookup, Deck - Exterior, Exterior Access, High Speed Internet Hookup, Open Floorplan, Recessed Lighting
Kitchen Skylight, Cathedral Ceiling(s), Closet, Flooring - Hardwood, Window(s) - Picture, Dining Area, Pantry, Countertops - Stone/Granite/Solid, Kitchen Island, Wet Bar, Cabinets - Upgraded, Deck - Exterior, Exterior Access, Open Floorplan, Recessed Lighting
Interior
Interior Features Attic Access, Wired for Sound
Heating Forced Air, Oil, Wood
Cooling Central Air
Flooring Tile, Marble, Hardwood
Fireplaces Number 1
Fireplaces Type Living Room
Appliance Range, Oven, Dishwasher, Refrigerator, Oil Water Heater, Tank Water Heaterless, Water Heater, Plumbed For Ice Maker, Utility Connections for Electric Range, Utility Connections for Electric Oven, Utility Connections for Electric Dryer
Laundry Main Level, Cabinets - Upgraded, Electric Dryer Hookup, Washer Hookup, First Floor
Basement Type Full, Walk-Out Access, Interior Entry, Concrete, Unfinished
Exterior
Exterior Feature Storage, Stone Wall
Garage Spaces 3.0
Community Features Shopping, Stable(s), Golf, Private School, Public School
Utilities Available for Electric Range, for Electric Oven, for Electric Dryer, Icemaker Connection
Roof Type Shingle, Rubber
Total Parking Spaces 3
Garage Yes
Building
Lot Description Wooded
Sewer Private Sewer
Water Private
Architectural Style Contemporary, Other (See Remarks)
Schools
Elementary Schools Mildred Aitken
Middle Schools Kevin Hurley
High Schools Seekonk
Others
Senior Community false
Acceptable Financing Contract
Listing Terms Contract
Read Less Info
Want to know what your home might be worth? Contact us for a FREE valuation!

Our team is ready to help you sell your home for the highest possible price ASAP
Bought with Jeffrey Hathaway • Frakes Realty



