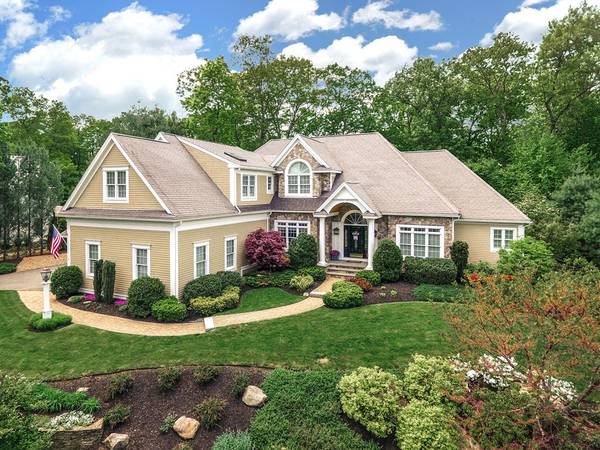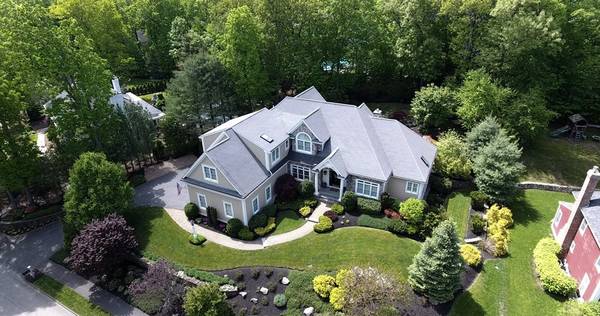For more information regarding the value of a property, please contact us for a free consultation.
Key Details
Sold Price $1,125,000
Property Type Single Family Home
Sub Type Single Family Residence
Listing Status Sold
Purchase Type For Sale
Square Footage 4,993 sqft
Price per Sqft $225
MLS Listing ID 72290289
Sold Date 11/29/18
Style Colonial, Cape
Bedrooms 4
Full Baths 5
Half Baths 1
HOA Y/N false
Year Built 2005
Annual Tax Amount $12,403
Tax Year 2018
Lot Size 0.470 Acres
Acres 0.47
Property Description
Striking & Sophisticated describes this Impressive, truly Luxe Custom hm w/transitional design & layout to suit many different lifestyles* Welcoming portico, stone accents & phenomenal landscaping/stone walls make this a unique living environment*This home exudes an unmatched sense of quality in one of the area's most sought-after locations*Outrageous fireplaced Great Room w/wall of windows & vaulted ceiling*Heart of the home large, creatively customized warm wood Kitchen w/large island to anchor the room w/upscale commercial appliances & gleaming granite opens to vault/skylit Sunroom*1st floor Study w/custom transoms*1st flr Master Suite w/multi-level tray ceiling & exceptional bth complete w/oversized marble shower, lrg vanities & freestanding tub*Upstairs there are 3 bdrs (w/3 addtl baths) – one large enough for a 2nd master or retreat suite for guests w/its own sitting room*Windowed Fin low lev w/stunning entertainment space, full bath & wine room*Every imaginable amenity is yours!
Location
State MA
County Worcester
Zoning RES A
Direction Reservoir St to Keyes House Rd to Olde Colony Dr
Rooms
Family Room Cathedral Ceiling(s), Flooring - Hardwood, Window(s) - Picture
Basement Full, Finished, Interior Entry, Sump Pump, Radon Remediation System, Concrete
Primary Bedroom Level First
Dining Room Flooring - Hardwood, Wainscoting
Kitchen Flooring - Hardwood, Dining Area, Pantry, Countertops - Stone/Granite/Solid, Kitchen Island, Recessed Lighting, Stainless Steel Appliances
Interior
Interior Features Cathedral Ceiling(s), Ceiling Fan(s), Slider, Closet, Recessed Lighting, Bathroom - Full, Bathroom - With Shower Stall, Closet - Linen, Countertops - Stone/Granite/Solid, Bathroom - Tiled With Shower Stall, Sun Room, Study, Sitting Room, Bathroom, Game Room, Central Vacuum
Heating Forced Air, Humidity Control, Natural Gas
Cooling Central Air, 3 or More
Flooring Tile, Carpet, Marble, Hardwood, Wood Laminate, Flooring - Stone/Ceramic Tile, Flooring - Hardwood, Flooring - Wall to Wall Carpet, Flooring - Laminate
Fireplaces Number 1
Fireplaces Type Family Room
Appliance Oven, Dishwasher, Disposal, Microwave, Countertop Range, Refrigerator, Wine Refrigerator, Vacuum System, Water Softener, Gas Water Heater, Tank Water Heater, Plumbed For Ice Maker, Utility Connections for Gas Range, Utility Connections for Electric Oven, Utility Connections for Electric Dryer
Laundry Flooring - Stone/Ceramic Tile, Countertops - Stone/Granite/Solid, Cabinets - Upgraded, First Floor, Washer Hookup
Basement Type Full, Finished, Interior Entry, Sump Pump, Radon Remediation System, Concrete
Exterior
Exterior Feature Rain Gutters, Storage, Professional Landscaping, Sprinkler System, Decorative Lighting, Stone Wall
Garage Spaces 3.0
Community Features Sidewalks
Utilities Available for Gas Range, for Electric Oven, for Electric Dryer, Washer Hookup, Icemaker Connection
Roof Type Shingle
Total Parking Spaces 5
Garage Yes
Building
Lot Description Wooded, Easements, Gentle Sloping, Level
Foundation Concrete Perimeter
Sewer Public Sewer
Water Public, Private
Architectural Style Colonial, Cape
Schools
Elementary Schools Spring
Middle Schools Sherwood/Oak
High Schools Shrewsbury High
Others
Senior Community false
Read Less Info
Want to know what your home might be worth? Contact us for a FREE valuation!

Our team is ready to help you sell your home for the highest possible price ASAP
Bought with Michael Lambert • 9 West Realty



