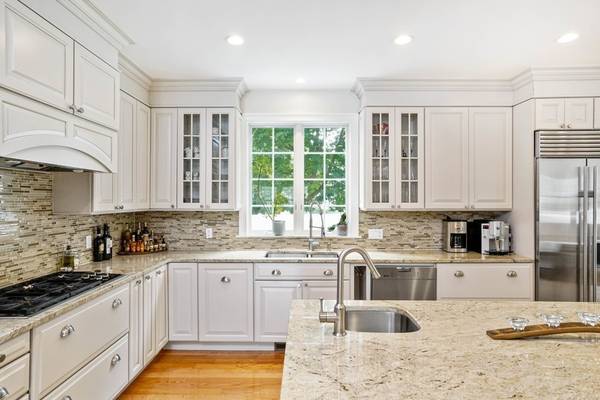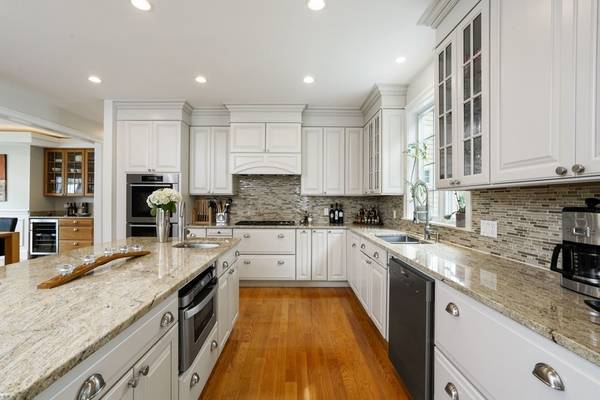For more information regarding the value of a property, please contact us for a free consultation.
Key Details
Sold Price $1,760,000
Property Type Single Family Home
Sub Type Single Family Residence
Listing Status Sold
Purchase Type For Sale
Square Footage 4,967 sqft
Price per Sqft $354
MLS Listing ID 72291405
Sold Date 09/27/18
Style Colonial
Bedrooms 5
Full Baths 3
Half Baths 2
HOA Y/N false
Year Built 2010
Annual Tax Amount $17,638
Tax Year 2018
Lot Size 10,454 Sqft
Acres 0.24
Property Description
Please call for APPOINTMENT! Beautiful custom built home and conveniently located in the General's Neighborhood. The large blue-stone porch entryway is so inviting as you walk up to the large double wooden front doors and into the 2-story foyer. Beautiful beige kitchen with tall ceilings, subzero fridge and 5 burner Wolf gas cooktop . Large family room off the kitchen with gas fireplace, large windows with a comfortable window seat looking out over the fenced in back yard. Dining room has a built in wall cabinet with granite countertop & wine fridge, beautiful wainscoting. Another room on the 1st floor can be a formal living room or an office. Upstairs the master has a tall tray ceiling, large walk-in custom closet and large master bath with separate toilet room. Also, upstairs you'll find 5 bedrooms & 3 baths.The basement is huge, w/play area, family room & 8 seat media room w/movie screen, raised floor wall to wall
Location
State MA
County Norfolk
Zoning SR10
Direction Weston Rd to Macarthur Rd
Rooms
Family Room Flooring - Wall to Wall Carpet, Open Floorplan, Recessed Lighting
Basement Full, Finished
Primary Bedroom Level Second
Dining Room Coffered Ceiling(s), Closet/Cabinets - Custom Built, Flooring - Hardwood, Chair Rail, Recessed Lighting, Wainscoting, Wine Chiller
Kitchen Flooring - Hardwood, Pantry, Countertops - Stone/Granite/Solid, Kitchen Island, Cabinets - Upgraded, Recessed Lighting, Slider, Stainless Steel Appliances
Interior
Interior Features Bathroom - Half, Closet, Closet/Cabinets - Custom Built, Recessed Lighting, Bathroom, Foyer, Mud Room, Media Room, Play Room, Central Vacuum, Wired for Sound
Heating Forced Air, Natural Gas
Cooling Central Air
Flooring Tile, Carpet, Hardwood, Flooring - Hardwood, Flooring - Wall to Wall Carpet
Fireplaces Number 1
Fireplaces Type Living Room
Appliance Oven, Dishwasher, Disposal, Microwave, Countertop Range, Refrigerator, Vacuum System, Range Hood, Gas Water Heater
Laundry Countertops - Stone/Granite/Solid, Cabinets - Upgraded, Second Floor
Basement Type Full, Finished
Exterior
Exterior Feature Rain Gutters, Professional Landscaping, Sprinkler System
Garage Spaces 2.0
Fence Fenced
Community Features Public Transportation, Shopping, Highway Access, Public School, T-Station
Roof Type Shingle
Total Parking Spaces 4
Garage Yes
Building
Lot Description Corner Lot
Foundation Concrete Perimeter
Sewer Public Sewer
Water Public
Architectural Style Colonial
Schools
Elementary Schools Hardy
Middle Schools Wellesley
High Schools Wellesley
Read Less Info
Want to know what your home might be worth? Contact us for a FREE valuation!

Our team is ready to help you sell your home for the highest possible price ASAP
Bought with Linglin Li • Realty Premiere



