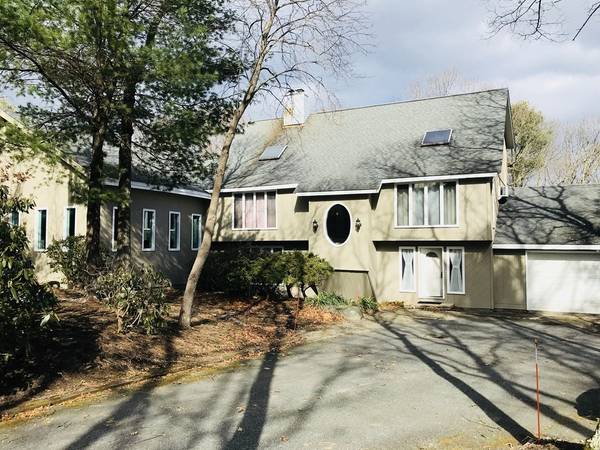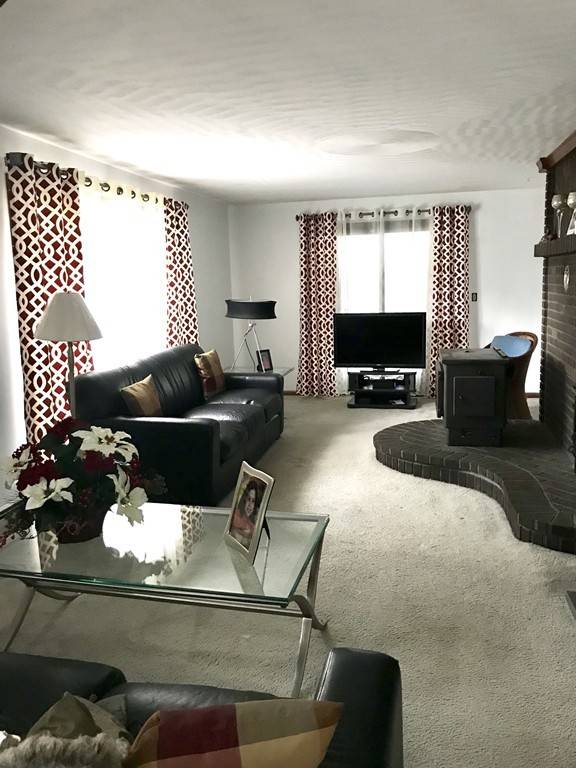For more information regarding the value of a property, please contact us for a free consultation.
Key Details
Sold Price $385,000
Property Type Single Family Home
Sub Type Single Family Residence
Listing Status Sold
Purchase Type For Sale
Square Footage 5,010 sqft
Price per Sqft $76
Subdivision Green Acres
MLS Listing ID 72292646
Sold Date 09/21/18
Style Contemporary
Bedrooms 3
Full Baths 2
Half Baths 1
HOA Y/N false
Year Built 1981
Annual Tax Amount $5,996
Tax Year 2017
Lot Size 1.340 Acres
Acres 1.34
Property Description
Beautifully maintained home is Assonet's sought after Green Acres neighborhood. This house literally has it all! Large open foyer in entryway from main entrance or attached two car garage that leads to wet bar, home office, half bath or family room with pellet stove to keep warm in the winter. Sliding doors lead to inground, indoor heated pool. Rising to second floor your greeted with cathedral ceilings providing a view to the third floor and natural light beaming in from the oversized windows and skylights in formal living and dining room. Sliders off living room overlook pool. Kitchen is bright with gleaming white cabintry and accented stainless steel appliances. All three bedrooms are extremely spacious with ample closet space and full bath nearby. Spacious and private backyard for those summer gatherings.This description/photos do not do this home justice! This is a must see and is priced to sell by motivated Sellers!
Location
State MA
County Bristol
Area Assonet
Zoning .
Direction Malbone To Ledgeview
Rooms
Family Room Wood / Coal / Pellet Stove, Flooring - Wall to Wall Carpet, Slider
Basement Crawl Space, Slab
Primary Bedroom Level Second
Dining Room Skylight, Cathedral Ceiling(s), Flooring - Stone/Ceramic Tile
Kitchen Flooring - Stone/Ceramic Tile, Countertops - Stone/Granite/Solid, Kitchen Island, Stainless Steel Appliances
Interior
Interior Features Wet bar, Wet Bar
Heating Baseboard
Cooling Wall Unit(s)
Flooring Carpet, Flooring - Stone/Ceramic Tile
Fireplaces Number 1
Fireplaces Type Living Room
Appliance Range, Oven, Dishwasher, Refrigerator, Oil Water Heater, Utility Connections for Electric Range, Utility Connections for Electric Oven
Laundry Flooring - Stone/Ceramic Tile, First Floor
Basement Type Crawl Space, Slab
Exterior
Exterior Feature Balcony / Deck
Garage Spaces 2.0
Pool Indoor
Community Features Highway Access, House of Worship, Private School, Public School
Utilities Available for Electric Range, for Electric Oven
Total Parking Spaces 10
Garage Yes
Private Pool true
Building
Foundation Concrete Perimeter
Sewer Private Sewer
Water Private
Architectural Style Contemporary
Others
Senior Community false
Read Less Info
Want to know what your home might be worth? Contact us for a FREE valuation!

Our team is ready to help you sell your home for the highest possible price ASAP
Bought with Rachel Lomba • Lomba Realty Group, Inc.



