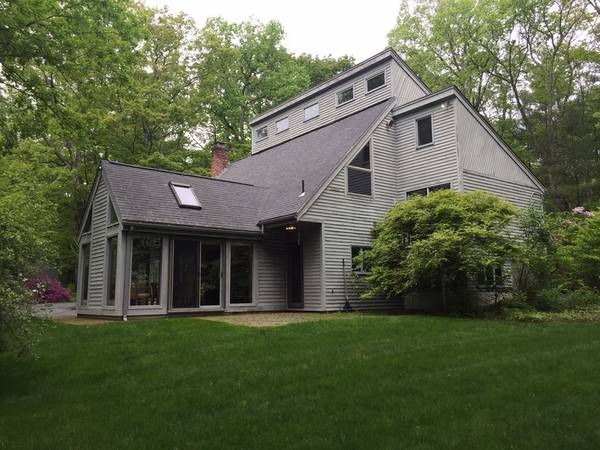For more information regarding the value of a property, please contact us for a free consultation.
Key Details
Sold Price $505,000
Property Type Single Family Home
Sub Type Single Family Residence
Listing Status Sold
Purchase Type For Sale
Square Footage 2,074 sqft
Price per Sqft $243
MLS Listing ID 72293294
Sold Date 10/02/18
Style Contemporary
Bedrooms 4
Full Baths 2
Half Baths 1
HOA Y/N false
Year Built 1979
Annual Tax Amount $6,622
Tax Year 2017
Lot Size 25.000 Acres
Acres 25.0
Property Description
Come see this very private oasis in 25+ acres of land. The home is beautifully set away from the main road. The driveway leads to open natural surroundings, you feel peace and tranquility as soon as you approach it. This four bedroom contemporary home is bright and sunny with an open floor plan. There is also a detached 1,984 sq, ft, building with six garages. Three of the garages are oversized and heated with a large Newmac wood burning stove. The garage space is perfect for all your heavy industrial equipment, sports vehicles or boats. Ideal for tradesman in need of storage and workspace. The land has a potential for two additional lots. A preliminary plan shows a sub-division with the existing home in a 11.5 acre lot, a second lot with 5.11 acres and a third lot with 9.75 acres. This home has had only one owner. Kitchen and bathrooms have not been updated. Roof on the home was done in 2008 and garage roof in 2010. Close to major highways.
Location
State MA
County Worcester
Zoning R-1
Direction Central Turnpike to Uxbridge Road to Mendon Road
Rooms
Basement Partial, Interior Entry, Unfinished
Primary Bedroom Level Second
Dining Room Skylight, Cathedral Ceiling(s), Flooring - Stone/Ceramic Tile, Exterior Access, Slider
Kitchen Flooring - Stone/Ceramic Tile, Open Floorplan
Interior
Interior Features Central Vacuum
Heating Baseboard, Oil
Cooling None
Flooring Tile, Carpet, Stone / Slate
Fireplaces Number 1
Fireplaces Type Living Room
Appliance Oven, Dishwasher, Microwave, Countertop Range, Refrigerator, Electric Water Heater, Utility Connections for Electric Range, Utility Connections for Electric Oven, Utility Connections for Electric Dryer
Laundry Flooring - Stone/Ceramic Tile, Main Level, Electric Dryer Hookup, Washer Hookup, First Floor
Basement Type Partial, Interior Entry, Unfinished
Exterior
Exterior Feature Balcony
Garage Spaces 6.0
Community Features Public Transportation, Shopping, Walk/Jog Trails, Stable(s), Golf, Bike Path, Conservation Area, Highway Access, Public School
Utilities Available for Electric Range, for Electric Oven, for Electric Dryer
Roof Type Shingle
Total Parking Spaces 10
Garage Yes
Building
Lot Description Wooded, Additional Land Avail., Level
Foundation Concrete Perimeter
Sewer Private Sewer
Water Private
Architectural Style Contemporary
Schools
Elementary Schools Sutton Elem
Middle Schools Sutton Middle
High Schools Sutton High
Read Less Info
Want to know what your home might be worth? Contact us for a FREE valuation!

Our team is ready to help you sell your home for the highest possible price ASAP
Bought with Maria Koral • Berkshire Hathaway HomeServices N.E. Prime Properties



