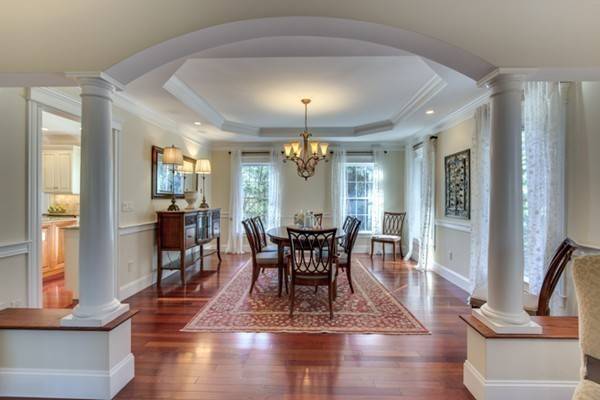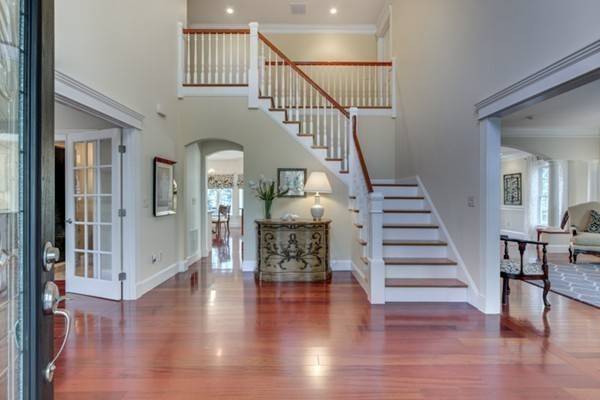For more information regarding the value of a property, please contact us for a free consultation.
Key Details
Sold Price $2,095,000
Property Type Single Family Home
Sub Type Single Family Residence
Listing Status Sold
Purchase Type For Sale
Square Footage 7,692 sqft
Price per Sqft $272
MLS Listing ID 72293934
Sold Date 06/27/18
Style Colonial
Bedrooms 5
Full Baths 6
Half Baths 1
HOA Y/N false
Year Built 2007
Annual Tax Amount $29,515
Tax Year 2018
Lot Size 1.300 Acres
Acres 1.3
Property Description
Long, sweeping driveway leads to pavered Courtyard in front of this gorgeous, private Estate. This 5-6 Bedroom, 6 ½ Bath, 3-car Garage Georgian Colonial on 1 1/3-acre grounds features a lavish, white French Country Kitchen open to handsome formal rooms and cozy Family Room with stone fireplace and cherry Built-ins. A Study with full Bath, Mudroom, Solarium and French doors onto the 25' Deck - perfect for outdoor entertaining. Second floor offers a front-to-back Master Suite with spacious, Spa-like Bath, plus four well-proportioned Bedrooms. The finished 3rd floor and walk-out Lower Levels are packed with amenities such as Game Room, Home Theater, Gym/Conference Room, Kitchenette, spacious Playroom/Office with French sliders to gorgeous bluestone Patio. 20 minutes to Boston and 15 to Cambridge; easy access to all major commuter routes Route 2/95/128. Award winning Lexington schools including Bridge Elementary and Clarke Middle. Privacy, luxury and convenience!
Location
State MA
County Middlesex
Zoning RS
Direction Marrett Rd to Tufts Rd, right on Fairbanks Rd to Shade St OR Spring St to Shade St
Rooms
Family Room Ceiling Fan(s), Flooring - Wood, Deck - Exterior, Exterior Access, Recessed Lighting, Slider
Basement Full, Finished, Walk-Out Access, Interior Entry, Garage Access
Primary Bedroom Level Second
Dining Room Coffered Ceiling(s), Flooring - Wood, Chair Rail, Recessed Lighting
Kitchen Flooring - Wood, Countertops - Stone/Granite/Solid, Kitchen Island, Wet Bar, Cable Hookup, Recessed Lighting, Wine Chiller
Interior
Interior Features Bathroom - Half, Bathroom - Full, Sun Room, Mud Room, Study, Great Room, Play Room, Media Room, Central Vacuum, Wet Bar
Heating Forced Air, Natural Gas
Cooling Central Air
Flooring Wood, Tile, Carpet, Marble, Flooring - Stone/Ceramic Tile, Flooring - Wood, Flooring - Wall to Wall Carpet
Fireplaces Number 2
Fireplaces Type Living Room
Appliance Range, Oven, Dishwasher, Disposal, Microwave, Refrigerator, Wine Refrigerator, Vacuum System, Range Hood, Gas Water Heater, Tank Water Heater, Plumbed For Ice Maker, Utility Connections for Gas Range, Utility Connections for Electric Dryer
Laundry Closet/Cabinets - Custom Built, Countertops - Stone/Granite/Solid, Second Floor, Washer Hookup
Basement Type Full, Finished, Walk-Out Access, Interior Entry, Garage Access
Exterior
Exterior Feature Rain Gutters, Storage, Professional Landscaping, Sprinkler System, Decorative Lighting
Garage Spaces 3.0
Community Features Public Transportation, Shopping, Park, Walk/Jog Trails, Conservation Area, Highway Access, Public School
Utilities Available for Gas Range, for Electric Dryer, Washer Hookup, Icemaker Connection
Roof Type Shingle
Total Parking Spaces 10
Garage Yes
Building
Lot Description Wooded, Level
Foundation Concrete Perimeter
Sewer Public Sewer
Water Public
Schools
High Schools Lexington
Others
Senior Community false
Acceptable Financing Contract
Listing Terms Contract
Read Less Info
Want to know what your home might be worth? Contact us for a FREE valuation!

Our team is ready to help you sell your home for the highest possible price ASAP
Bought with Elizabeth P. Crampton • Coldwell Banker Residential Brokerage - Lexington



