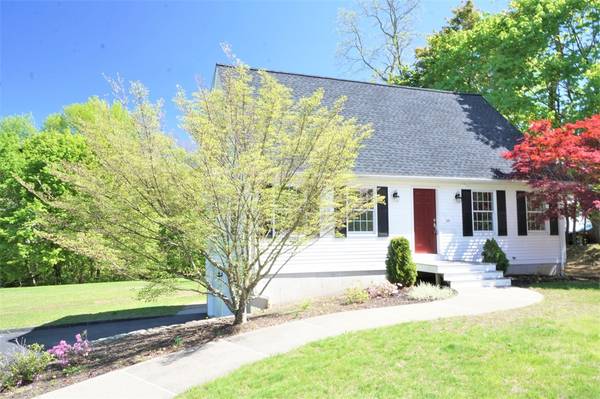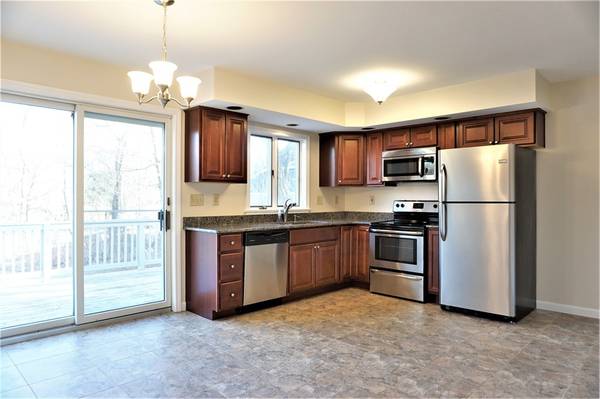For more information regarding the value of a property, please contact us for a free consultation.
Key Details
Sold Price $392,500
Property Type Single Family Home
Sub Type Single Family Residence
Listing Status Sold
Purchase Type For Sale
Square Footage 1,600 sqft
Price per Sqft $245
Subdivision Lake St At Intersection
MLS Listing ID 72294831
Sold Date 08/01/18
Style Cape
Bedrooms 4
Full Baths 2
Year Built 1992
Annual Tax Amount $4,180
Tax Year 2017
Lot Size 0.650 Acres
Acres 0.65
Property Description
Look closely and see the Brand new roof and the updates in every corner! Open design updated kitchen w Granite allows for good times eating and looking at the large back yard! This home has 4 large bedrooms including the 2nd floor master with walk in closet. The 1st floor has a sunny living room with the stairway on the far end. The bedrooms on the 1st floor allow for flexible use, with another full bath. All fresh paint and clean. This home has a wonderful lot, with a large yard for everyone to enjoy! The driveway ready for tricycles and maybe a street hockey game! Wait till you see the garage 2 cars plus a 3rd, or all the stuff everyone seems to have! Priced to sell and updated with a nice brand new roof, and updated gutters and trim. Good size deck, overlooks back yard, Slider from kitchen dining area allows wonderful morning light into the kitchen, granite counters and Stainless Appliances. Natural gas heat! Public water & sewer
Location
State MA
County Worcester
Zoning RES B-
Direction Rt 20 to S Quinsigamond right on Lake Street right again see sign!
Rooms
Basement Full, Garage Access
Primary Bedroom Level Second
Kitchen Flooring - Stone/Ceramic Tile, Countertops - Stone/Granite/Solid
Interior
Interior Features Loft
Heating Baseboard, Natural Gas
Cooling None
Flooring Tile, Carpet, Flooring - Wall to Wall Carpet
Appliance Range, Dishwasher, Microwave, Refrigerator, Gas Water Heater, Utility Connections for Electric Range
Laundry In Basement, Washer Hookup
Basement Type Full, Garage Access
Exterior
Exterior Feature Rain Gutters
Garage Spaces 3.0
Community Features Public Transportation, Medical Facility, Highway Access
Utilities Available for Electric Range, Washer Hookup
Waterfront Description Beach Front, Lake/Pond, 1 to 2 Mile To Beach, Beach Ownership(Public)
Roof Type Shingle
Total Parking Spaces 6
Garage Yes
Waterfront Description Beach Front, Lake/Pond, 1 to 2 Mile To Beach, Beach Ownership(Public)
Building
Lot Description Gentle Sloping, Level
Foundation Concrete Perimeter
Sewer Public Sewer
Water Public
Architectural Style Cape
Read Less Info
Want to know what your home might be worth? Contact us for a FREE valuation!

Our team is ready to help you sell your home for the highest possible price ASAP
Bought with Robin Flynn Team • Keller Williams Realty-Merrimack



