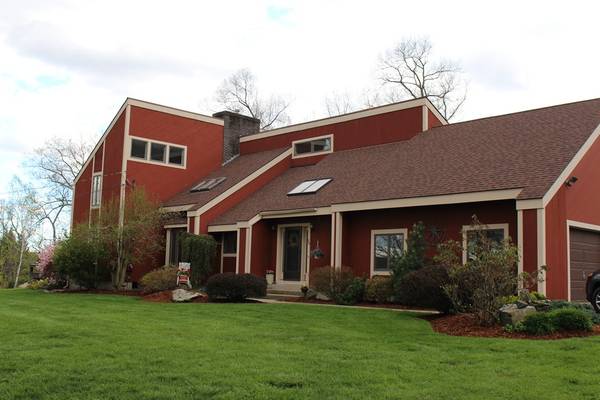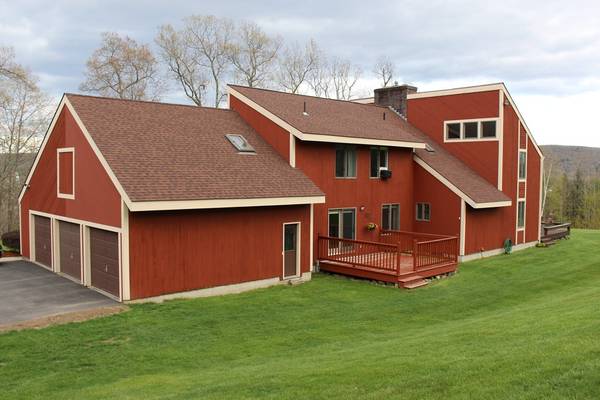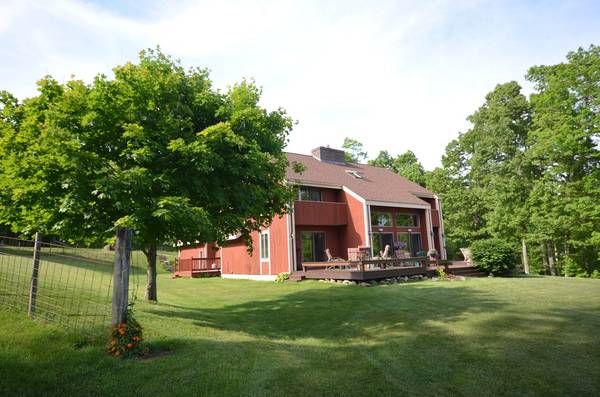For more information regarding the value of a property, please contact us for a free consultation.
Key Details
Sold Price $430,000
Property Type Single Family Home
Sub Type Single Family Residence
Listing Status Sold
Purchase Type For Sale
Square Footage 3,227 sqft
Price per Sqft $133
MLS Listing ID 72295991
Sold Date 12/14/18
Style Contemporary
Bedrooms 5
Full Baths 2
Half Baths 1
HOA Y/N false
Year Built 1989
Annual Tax Amount $7,623
Tax Year 2018
Lot Size 12.040 Acres
Acres 12.04
Property Description
Serene privacy with beautiful yard and pasture. Former Alpaca Farm. One owner, many updates, roof, master and 2nd floor baths renovated, custom window shades, granite and solid surface countertops, Vermont Castings FP insert. All rooms are generously sized. South facing w/sliding glass doors extends outdoor entertaining. Master has walk in closet/dressing room w/custom built ins. Two upstairs BR's have play lofts. In-Law suite w/ kitchenette, BR, private entry. Basement finished area approx 840sf. Walk in attic over garage planned so it can be finished . Property in agriculturally acceptable area. Custom built 24x48, 3 floor timber frame barn w/beams all harvested on property with 2 add'l small barns. All barns have running water and 2 have automatic water hookups. Room for animals, livestock, workshop or car enthusiast. Also available two abutting 3.6 acre estate lots with town water and sewer. MassPike Exit 8, only7mi
Location
State MA
County Hampshire
Zoning RR
Direction Just off Rte 9/West Main St to Mattson. Top of hill.
Rooms
Family Room Skylight, Cathedral Ceiling(s), Ceiling Fan(s), Flooring - Stone/Ceramic Tile, Cable Hookup, Deck - Exterior, Exterior Access, Recessed Lighting, Slider
Basement Partially Finished, Interior Entry, Garage Access
Primary Bedroom Level First
Dining Room Flooring - Hardwood, Window(s) - Bay/Bow/Box, French Doors, Deck - Exterior, Exterior Access
Kitchen Flooring - Stone/Ceramic Tile, Window(s) - Bay/Bow/Box, Dining Area, Pantry, Countertops - Stone/Granite/Solid, Recessed Lighting, Stainless Steel Appliances
Interior
Interior Features Cathedral Ceiling(s), Walk-In Closet(s), Dining Area, Attic Access, Cable Hookup, Recessed Lighting, Storage, Ceiling - Cathedral, In-Law Floorplan, Foyer, Wired for Sound
Heating Baseboard, Oil, Wood, Passive Solar
Cooling None
Flooring Tile, Carpet, Hardwood, Stone / Slate, Flooring - Wall to Wall Carpet, Flooring - Stone/Ceramic Tile
Fireplaces Number 1
Fireplaces Type Family Room
Appliance Range, Dishwasher, Disposal, Trash Compactor, Microwave, Refrigerator, Washer, Dryer, Oil Water Heater, Plumbed For Ice Maker, Utility Connections for Gas Range, Utility Connections for Electric Oven, Utility Connections for Electric Dryer
Laundry Flooring - Stone/Ceramic Tile, Electric Dryer Hookup, Exterior Access, Washer Hookup, First Floor
Basement Type Partially Finished, Interior Entry, Garage Access
Exterior
Exterior Feature Balcony, Storage, Horses Permitted
Garage Spaces 3.0
Community Features Shopping, Pool, Park, Walk/Jog Trails, Medical Facility, House of Worship, Private School, Public School
Utilities Available for Gas Range, for Electric Oven, for Electric Dryer, Washer Hookup, Icemaker Connection
View Y/N Yes
View Scenic View(s)
Roof Type Asphalt/Composition Shingles
Total Parking Spaces 12
Garage Yes
Building
Lot Description Wooded, Additional Land Avail., Cleared
Foundation Concrete Perimeter
Sewer Public Sewer
Water Public
Architectural Style Contemporary
Schools
Elementary Schools Smk Elementary
Middle Schools Ware Middle Sch
High Schools Ware Jr/Sr High
Others
Senior Community false
Read Less Info
Want to know what your home might be worth? Contact us for a FREE valuation!

Our team is ready to help you sell your home for the highest possible price ASAP
Bought with Mary V. Surette • Coldwell Banker Residential Brokerage - Worcester - Park Ave.



