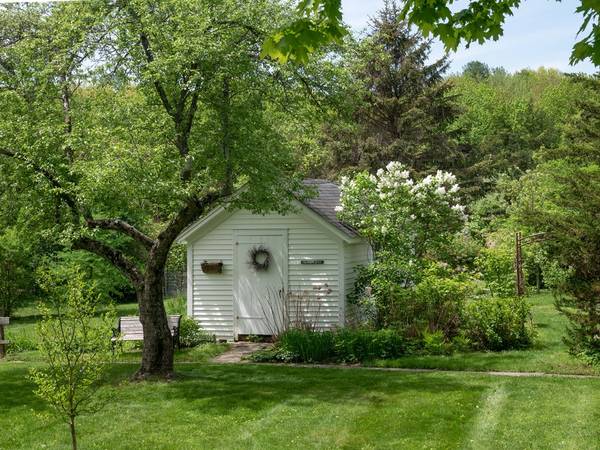For more information regarding the value of a property, please contact us for a free consultation.
Key Details
Sold Price $345,500
Property Type Single Family Home
Sub Type Single Family Residence
Listing Status Sold
Purchase Type For Sale
Square Footage 3,143 sqft
Price per Sqft $109
MLS Listing ID 72296773
Sold Date 09/25/18
Style Colonial, Farmhouse
Bedrooms 3
Full Baths 2
Half Baths 1
Year Built 1880
Annual Tax Amount $5,245
Tax Year 2017
Lot Size 0.860 Acres
Acres 0.86
Property Description
Enjoy the pastoral setting, wildlife, lovely plantings and seasonal brook with foot bridges from the porch, deck and picture windows of this charming farmhouse.The original part of the house was built in the 1880's with a striking addition of kitchen and family room. With a total of 3 bedrooms and 2.5 baths, the house offers many original and charming features including hardwood floors and custom built-ins as well as modern conveniences. An airy and bright kitchen w/breakfast island and stone counters opens to a dramatic vaulted living and dining space with fireplace and spiral staircase. Formal parlor, dining room and cozy den round out this beauty.. The Separate in-law apartment for extended family or au pair feels like its own residence with a full kitchen, living room and bedroom above. State of the art heating system, a 3-bay barn w/concrete floor, potting shed and garage. Quiet country living just a short walk from restaurants, school, post office, bank and library.
Location
State MA
County Hampshire
Zoning RV
Direction Route 10 to Pomeroy Meadow
Rooms
Family Room Closet/Cabinets - Custom Built, Flooring - Hardwood
Basement Partial, Bulkhead, Sump Pump
Primary Bedroom Level Second
Dining Room Closet/Cabinets - Custom Built, Flooring - Hardwood
Kitchen Flooring - Hardwood, Window(s) - Picture, Dining Area, Countertops - Stone/Granite/Solid, Kitchen Island, Breakfast Bar / Nook, Open Floorplan
Interior
Interior Features In-Law Floorplan
Heating Central, Electric Baseboard, Steam, Natural Gas
Cooling None
Flooring Wood, Vinyl, Hardwood
Fireplaces Number 1
Fireplaces Type Living Room
Appliance Oven, Dishwasher, Countertop Range, Refrigerator, Washer, Dryer, Gas Water Heater, Tank Water Heater
Laundry First Floor
Basement Type Partial, Bulkhead, Sump Pump
Exterior
Exterior Feature Storage, Garden
Garage Spaces 3.0
Community Features Shopping, Conservation Area, Public School
Waterfront Description Waterfront, Creek
Roof Type Shingle
Total Parking Spaces 7
Garage Yes
Waterfront Description Waterfront, Creek
Building
Lot Description Level
Foundation Stone
Sewer Private Sewer
Water Public
Architectural Style Colonial, Farmhouse
Schools
Elementary Schools Southampton
High Schools Hampshire Reg.
Others
Senior Community false
Read Less Info
Want to know what your home might be worth? Contact us for a FREE valuation!

Our team is ready to help you sell your home for the highest possible price ASAP
Bought with Micki L. Sanderson • Goggins Real Estate, Inc.



