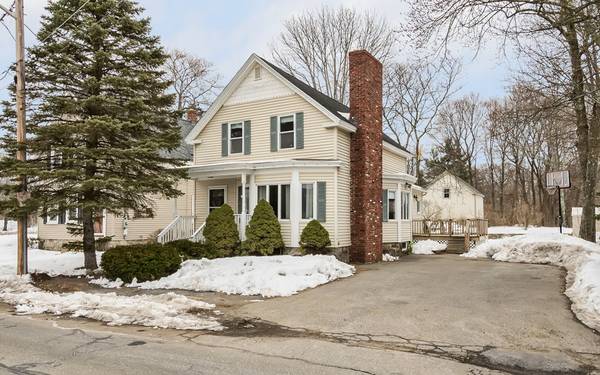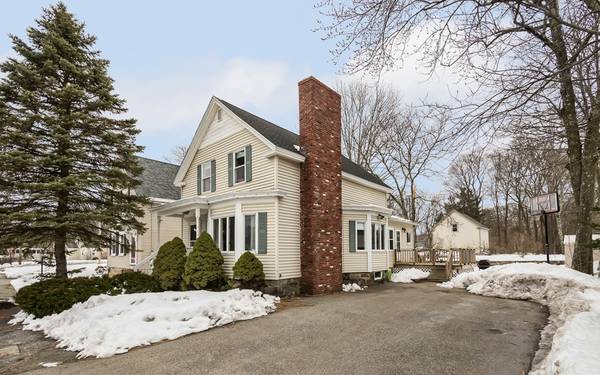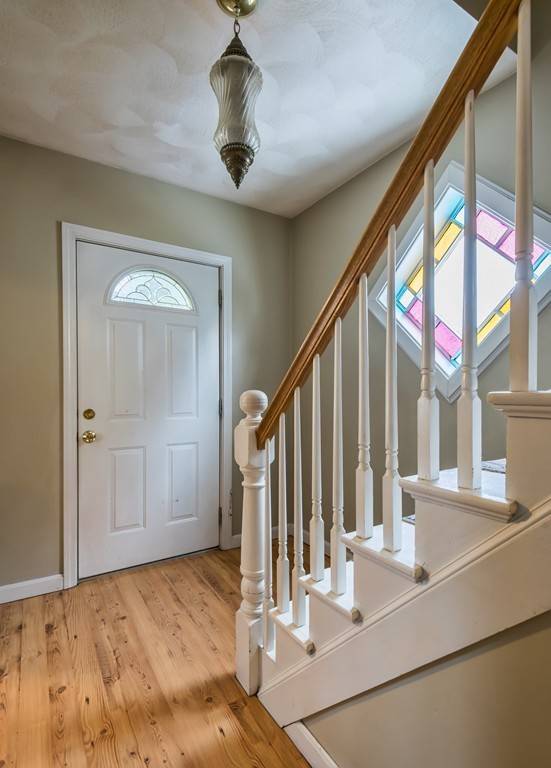For more information regarding the value of a property, please contact us for a free consultation.
Key Details
Sold Price $374,900
Property Type Single Family Home
Sub Type Single Family Residence
Listing Status Sold
Purchase Type For Sale
Square Footage 1,351 sqft
Price per Sqft $277
MLS Listing ID 72296989
Sold Date 07/13/18
Style Colonial
Bedrooms 3
Full Baths 1
Half Baths 1
HOA Y/N false
Year Built 1922
Annual Tax Amount $4,500
Tax Year 2018
Lot Size 6,098 Sqft
Acres 0.14
Property Description
STUNNING OPEN CONCEPT COLONIAL CLOSE TO TOWN CENTER AND ALL TOWN FESTIVITIES. Beautifully updated warm and loving home makes it a joy to have family time or entertain with family & friends. This home is surrounded by windows and is sunny, bright and sparkling! The foyer and original stained glass window flows into the large livrm w/brick fire place and a bay of windows open to the lovely dinrm again with a bow of windows and charming built-in. Huge, entertainment size updated kitchen - larger than most kitchens in a much higher price point! This tasteful kitchen offers a pantry with pull out-shelving, granite counters, ample cabinet space and room enough for 10+ people around the kitchen table. Large laundry room holds 2nd refrig and household supplies. 2nd floor offers MBR and 2 additional bdrms & beautifully updated full bath.TOWN SEWER & NATURAL GAS HEAT. Bus service on Main St to Wilm Commuter Rail and minutes to rt 495 & 93. Walking dis to high school & Ryan school 5&6 grades.
Location
State MA
County Middlesex
Zoning Comm/res
Direction Main St to North Street
Rooms
Basement Full, Walk-Out Access, Interior Entry, Bulkhead
Primary Bedroom Level Second
Dining Room Flooring - Hardwood, Window(s) - Bay/Bow/Box, Open Floorplan
Kitchen Ceiling Fan(s), Flooring - Stone/Ceramic Tile, Dining Area, Pantry, Countertops - Stone/Granite/Solid
Interior
Heating Baseboard, Natural Gas
Cooling Window Unit(s)
Flooring Wood, Tile, Carpet, Laminate, Hardwood
Fireplaces Number 1
Fireplaces Type Living Room
Appliance Range, Dishwasher, Microwave, Refrigerator, Tank Water Heater, Utility Connections for Gas Range
Laundry First Floor
Basement Type Full, Walk-Out Access, Interior Entry, Bulkhead
Exterior
Exterior Feature Rain Gutters, Storage
Community Features Public Transportation, Shopping, Tennis Court(s), Park, Golf, Laundromat, Highway Access, Public School, Sidewalks
Utilities Available for Gas Range
Roof Type Shingle
Total Parking Spaces 5
Garage No
Building
Lot Description Cleared, Level
Foundation Stone
Sewer Public Sewer
Water Public
Others
Senior Community false
Read Less Info
Want to know what your home might be worth? Contact us for a FREE valuation!

Our team is ready to help you sell your home for the highest possible price ASAP
Bought with Rick and Renee Lombardi Team • Keller Williams Realty



