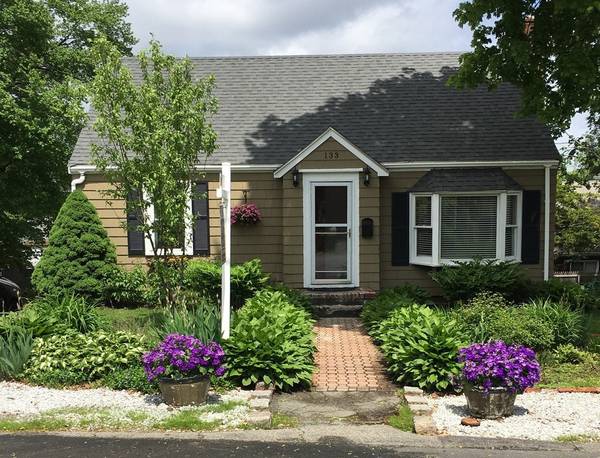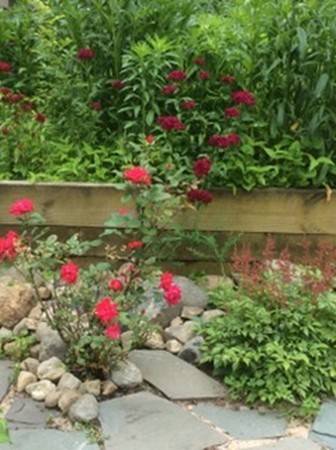For more information regarding the value of a property, please contact us for a free consultation.
Key Details
Sold Price $496,000
Property Type Single Family Home
Sub Type Single Family Residence
Listing Status Sold
Purchase Type For Sale
Square Footage 1,164 sqft
Price per Sqft $426
MLS Listing ID 72297334
Sold Date 07/20/18
Style Cape
Bedrooms 2
Full Baths 1
Year Built 1942
Annual Tax Amount $4,719
Tax Year 2017
Lot Size 4,791 Sqft
Acres 0.11
Property Description
Time to move to desirable Cedarwood! This lovely Cape home boasts plenty of space for all of your needs. You will enjoy 3 seasons of color with over 50 different species and varieties of plantings in gardens both front and back, including raised beds for those summer veggies! Inside you can snuggle up to a warm fire in your living room (firewood included) or have a seat on the spacious, screened-in porch overlooking the gardens and trees. Plenty of space with 2 bonus rooms on the top floor, great for a playroom, an office, or even extra bedrooms. Newer windows, roof and kitchen (2008). Recently updated basement includes workroom, office, hangout/playroom, and large storage room. Walking distance to new Cedarwood Playground (renovated 2015). Easy access to highway, public transportation, and shopping. This home has a lot of character. This is a must see, so make an appointment today!
Location
State MA
County Middlesex
Zoning 1
Direction Weston St. to Cedarwood Ave. to Virginia Rd.
Rooms
Family Room Ceiling Fan(s), Exterior Access
Basement Full, Partially Finished, Walk-Out Access, Interior Entry, Concrete
Primary Bedroom Level First
Dining Room Flooring - Hardwood
Kitchen Flooring - Stone/Ceramic Tile
Interior
Interior Features Ceiling Fan(s), Closet, Sun Room, Office, Bonus Room
Heating Forced Air, Natural Gas
Cooling Other
Flooring Wood, Tile, Concrete, Laminate, Hardwood, Flooring - Wood, Flooring - Laminate
Fireplaces Number 1
Appliance Range, Dishwasher, Disposal, Microwave, Refrigerator, Washer, Dryer, Gas Water Heater, Utility Connections for Gas Range, Utility Connections for Gas Dryer
Basement Type Full, Partially Finished, Walk-Out Access, Interior Entry, Concrete
Exterior
Exterior Feature Rain Gutters, Fruit Trees, Garden
Community Features Public Transportation, Shopping, Park, Walk/Jog Trails, Highway Access
Utilities Available for Gas Range, for Gas Dryer
Roof Type Shingle
Total Parking Spaces 2
Garage No
Building
Foundation Concrete Perimeter, Block
Sewer Public Sewer
Water Public
Architectural Style Cape
Schools
Elementary Schools Stanley
Middle Schools Mcdevitt
High Schools Waltham
Others
Acceptable Financing Seller W/Participate
Listing Terms Seller W/Participate
Read Less Info
Want to know what your home might be worth? Contact us for a FREE valuation!

Our team is ready to help you sell your home for the highest possible price ASAP
Bought with Brian & Diana Segool • Bowes Real Estate Real Living



