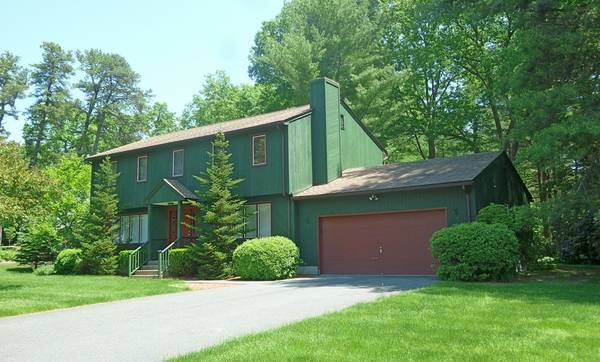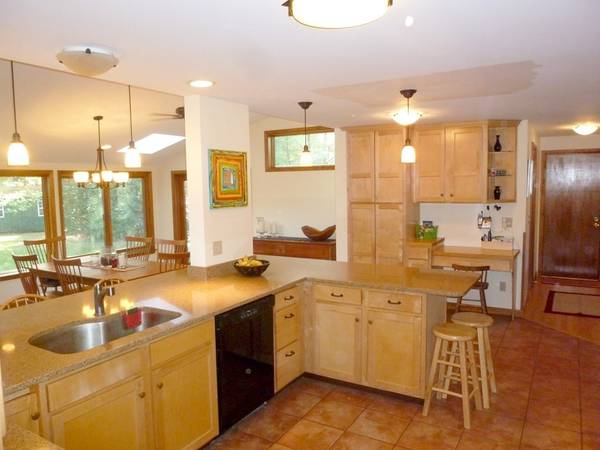For more information regarding the value of a property, please contact us for a free consultation.
Key Details
Sold Price $364,900
Property Type Single Family Home
Sub Type Single Family Residence
Listing Status Sold
Purchase Type For Sale
Square Footage 2,392 sqft
Price per Sqft $152
MLS Listing ID 72299273
Sold Date 08/13/18
Style Colonial
Bedrooms 4
Full Baths 2
Half Baths 1
HOA Y/N false
Year Built 1984
Annual Tax Amount $5,197
Tax Year 2018
Lot Size 0.760 Acres
Acres 0.76
Property Description
Spacious and well maintained colonial with a versatile first floor plan features a fireplace living room, media room, dining room, and an impressive open kitchen and a 7 yr old family room addition overlooking the backyard. Oak floors throughout the 1st floor, and added recessed lighting throughout. Upstairs there's a large master bedroom with a walk-in closet, updated master bath, 3 additional bedrooms and a full bath. The basement level was finished 4 years ago and there's plenty of space for exercise equipment and hobbies. New Smith boiler, 10 year old roof, mini-splits for A/C.
Location
State MA
County Hampshire
Zoning R40
Direction Park St. to Strong St. to Sterling Dr.
Rooms
Family Room Cathedral Ceiling(s), Flooring - Hardwood, Exterior Access, Open Floorplan
Basement Partially Finished, Interior Entry, Bulkhead, Concrete
Dining Room Flooring - Hardwood
Kitchen Flooring - Stone/Ceramic Tile, Countertops - Stone/Granite/Solid, Open Floorplan, Recessed Lighting, Peninsula
Interior
Heating Baseboard, Electric Baseboard, Oil, Propane
Cooling 3 or More, Other, Whole House Fan
Flooring Tile, Vinyl, Carpet, Hardwood, Flooring - Hardwood, Flooring - Laminate
Fireplaces Number 1
Fireplaces Type Living Room
Appliance Range, Dishwasher, Microwave, Refrigerator, Washer, Dryer, Oil Water Heater, Water Heater(Separate Booster), Utility Connections for Electric Range, Utility Connections for Electric Dryer
Basement Type Partially Finished, Interior Entry, Bulkhead, Concrete
Exterior
Exterior Feature Rain Gutters
Garage Spaces 2.0
Utilities Available for Electric Range, for Electric Dryer
Roof Type Shingle
Total Parking Spaces 4
Garage Yes
Building
Lot Description Level
Foundation Concrete Perimeter
Sewer Public Sewer
Water Public
Schools
Middle Schools White Brook
High Schools Easthampton
Others
Senior Community false
Read Less Info
Want to know what your home might be worth? Contact us for a FREE valuation!

Our team is ready to help you sell your home for the highest possible price ASAP
Bought with Alyx Akers • 5 College REALTORS® Northampton



