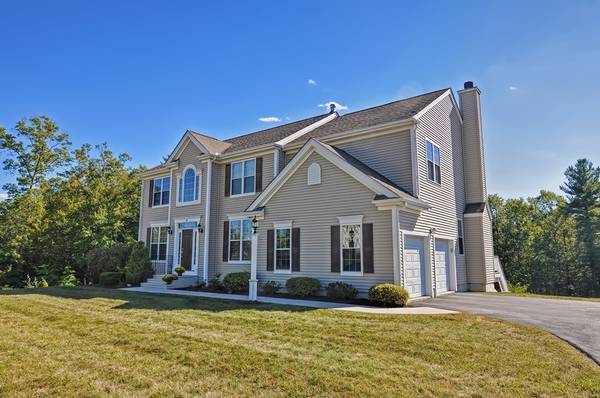For more information regarding the value of a property, please contact us for a free consultation.
Key Details
Sold Price $621,000
Property Type Single Family Home
Sub Type Single Family Residence
Listing Status Sold
Purchase Type For Sale
Square Footage 3,376 sqft
Price per Sqft $183
MLS Listing ID 72300333
Sold Date 06/29/18
Style Colonial
Bedrooms 4
Full Baths 2
Half Baths 1
HOA Fees $141
HOA Y/N true
Year Built 2008
Annual Tax Amount $9,945
Tax Year 2018
Lot Size 1.320 Acres
Acres 1.32
Property Description
Welcome to the desirable community of Glen Echo Estates near the Upton/Westborough line. This bright and sunny Huntington model boasts a two story entry w/oak staircase, wainscoting, 4 generous bedrooms, including a master bedroom with tray ceilings a sitting room, huge walk in closet and gorgeous master bath that features a stunning glass tile shower, double sinks, granite counters, commode room and soaker tub. The open concept kitchen was renovated in 2015. Here you'll find stainless steel appliances, granite counters, recessed lighting, kitchen island, a pantry and tons of sunlight in the Florida room off the backside of the kitchen. The home also has a home office w/ French doors and front to back formal living/dining room separated by columns. If that's not enough there is an enormous walkout basement for finishing if you need more space. There are neighborhood block parties, and lots of fun to be had here in Glen Echo. And the views of sunset are amazing!
Location
State MA
County Worcester
Zoning 5
Direction Westborough Rd to North St to Howarth Drive
Rooms
Family Room Flooring - Hardwood, Open Floorplan, Recessed Lighting
Basement Full
Primary Bedroom Level Second
Dining Room Flooring - Hardwood, Open Floorplan, Recessed Lighting
Kitchen Flooring - Hardwood, Pantry, Countertops - Stone/Granite/Solid, Kitchen Island, Deck - Exterior, Exterior Access, Open Floorplan, Recessed Lighting, Slider
Interior
Interior Features Home Office
Heating Forced Air, Oil
Cooling Central Air
Flooring Tile, Carpet, Hardwood, Flooring - Wall to Wall Carpet
Fireplaces Number 1
Fireplaces Type Family Room
Appliance Oven, Dishwasher, Countertop Range, Refrigerator, Oil Water Heater
Laundry Second Floor
Basement Type Full
Exterior
Exterior Feature Rain Gutters
Garage Spaces 2.0
Community Features Park, Walk/Jog Trails, Stable(s), Golf, Medical Facility, Bike Path, House of Worship, Public School, Sidewalks
Waterfront Description Beach Front, Lake/Pond, 1 to 2 Mile To Beach, Beach Ownership(Public)
Roof Type Shingle
Total Parking Spaces 6
Garage Yes
Waterfront Description Beach Front, Lake/Pond, 1 to 2 Mile To Beach, Beach Ownership(Public)
Building
Foundation Concrete Perimeter
Sewer Private Sewer
Water Public
Architectural Style Colonial
Read Less Info
Want to know what your home might be worth? Contact us for a FREE valuation!

Our team is ready to help you sell your home for the highest possible price ASAP
Bought with Lee Joseph • Coldwell Banker Residential Brokerage - Worcester - Park Ave.



