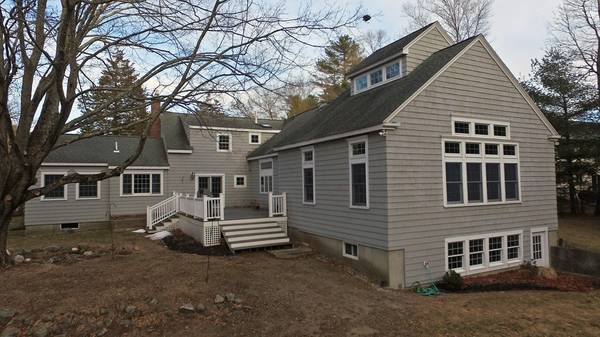For more information regarding the value of a property, please contact us for a free consultation.
Key Details
Sold Price $640,000
Property Type Single Family Home
Sub Type Single Family Residence
Listing Status Sold
Purchase Type For Sale
Square Footage 4,500 sqft
Price per Sqft $142
MLS Listing ID 72300939
Sold Date 09/07/18
Style Contemporary
Bedrooms 4
Full Baths 2
Half Baths 1
HOA Y/N false
Year Built 1937
Annual Tax Amount $6,774
Tax Year 2017
Lot Size 0.920 Acres
Acres 0.92
Property Description
Come see this exquisite, custom contemporary 4 bedroom, 2.5 bathroom property on one of Stoughton's Scenic Roads, & part of the Gibbons Elementary School district. Privacy will never be an issue with the acres of conservation abutting this property. The beautiful, oversized eat in kitchen comes complete with granite countertops, custom cabinets, stainless steel appliances & 10 foot ceilings with open floor plan to spectacular family room. House poses classic charm, attention to detail, and a very bright & airy feeling. The impressive, and highly desired, first-floor master suite includes hardwood flooring, walk-in closet, and a brand new master bath retreat. Two more oversized bedrooms, a separate family room/library, and full bathroom can all be found on the second floor. A partially finished basement adds even more entertainment space. The detached workshop building is powered by its own 60 amp electrical service, and also has its own full basement. **Offer Deadline 04/09/18 @ 5PM**
Location
State MA
County Norfolk
Zoning RB
Direction Located on the town certified scenic road West St.
Rooms
Family Room Closet/Cabinets - Custom Built, Flooring - Hardwood, Cable Hookup, Remodeled
Basement Full, Partially Finished, Walk-Out Access, Interior Entry
Primary Bedroom Level Main
Dining Room Flooring - Hardwood, Open Floorplan, Remodeled
Kitchen Closet/Cabinets - Custom Built, Flooring - Stone/Ceramic Tile, Window(s) - Picture, Dining Area, Pantry, Countertops - Stone/Granite/Solid, Countertops - Upgraded, Kitchen Island, Cabinets - Upgraded, Cable Hookup, Deck - Exterior, Exterior Access, Open Floorplan, Recessed Lighting, Remodeled, Stainless Steel Appliances, Gas Stove
Interior
Interior Features Cable Hookup, Open Floor Plan, Recessed Lighting, Office, Game Room
Heating Baseboard, Radiant, Natural Gas
Cooling None
Flooring Tile, Hardwood, Flooring - Hardwood, Flooring - Laminate
Fireplaces Number 2
Fireplaces Type Living Room, Master Bedroom
Appliance Range, Dishwasher, Disposal, Microwave, Refrigerator, Gas Water Heater, Utility Connections for Gas Range, Utility Connections for Gas Oven
Laundry Closet/Cabinets - Custom Built, Flooring - Stone/Ceramic Tile, Main Level, Dryer Hookup - Dual, Remodeled, Washer Hookup, First Floor
Basement Type Full, Partially Finished, Walk-Out Access, Interior Entry
Exterior
Exterior Feature Rain Gutters, Storage, Garden
Community Features Public Transportation, Shopping, Park, Walk/Jog Trails, Medical Facility, Laundromat, Bike Path, Conservation Area, Highway Access, House of Worship, Private School, Public School
Utilities Available for Gas Range, for Gas Oven
Roof Type Shingle
Total Parking Spaces 6
Garage Yes
Building
Lot Description Cleared, Gentle Sloping, Level
Foundation Concrete Perimeter
Sewer Public Sewer
Water Public
Read Less Info
Want to know what your home might be worth? Contact us for a FREE valuation!

Our team is ready to help you sell your home for the highest possible price ASAP
Bought with Lisa Coulter • Keating Brokerage



