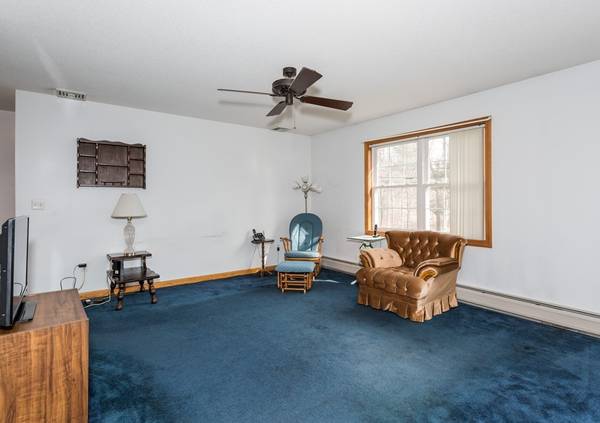For more information regarding the value of a property, please contact us for a free consultation.
Key Details
Sold Price $270,000
Property Type Single Family Home
Sub Type Single Family Residence
Listing Status Sold
Purchase Type For Sale
Square Footage 1,443 sqft
Price per Sqft $187
MLS Listing ID 72301126
Sold Date 08/31/18
Style Raised Ranch
Bedrooms 3
Full Baths 2
Year Built 1999
Annual Tax Amount $4,258
Tax Year 2017
Lot Size 0.390 Acres
Acres 0.39
Property Description
Lovely Raised Ranch on over a third of an acre is ready for you to call home! This 3 bedroom, 2 bath home has an open dining to living room set-up with sliders that open up to the private 10 x 20' backyard deck. A large kitchen open to both the living and dining rooms provides an ideal layout for entertaining. The Master suite with full bathroom and two large closets complete the upper level along with two additional bedrooms and full bathroom. The finished lower level features two rooms that could be used as a home office, and a large utility room with washer/dryer hookup. Large windows throughout make for a bright and airy feel. Spacious 2 car garage has plenty of room for storage or a workshop. Large backyard with storage shed, 5 zone sprinkler system, EmerGen System- all you need is a generator to plug into, with a long cord generator can be placed outside. Minutes from downtown and Northampton. SPACE! COMFORT! PRIVACY! Schedule a showing today!
Location
State MA
County Hampshire
Zoning RES
Direction MA-10 N/Southampton Rd to Pomeroy Meadow Rd, left onto Loudville Rd.
Rooms
Family Room Flooring - Wall to Wall Carpet
Basement Finished, Walk-Out Access, Interior Entry, Garage Access, Concrete
Primary Bedroom Level Main
Dining Room Balcony - Exterior, Open Floorplan, Slider
Kitchen Flooring - Vinyl, Dining Area, Open Floorplan
Interior
Interior Features Central Vacuum
Heating Baseboard, Oil
Cooling Central Air
Flooring Vinyl, Carpet
Appliance Range, Dishwasher, Refrigerator, Oil Water Heater, Tank Water Heater, Utility Connections for Electric Range, Utility Connections for Electric Oven, Utility Connections for Electric Dryer
Laundry In Basement, Washer Hookup
Basement Type Finished, Walk-Out Access, Interior Entry, Garage Access, Concrete
Exterior
Exterior Feature Rain Gutters, Storage, Sprinkler System
Garage Spaces 2.0
Community Features Park, Walk/Jog Trails, Stable(s), Golf, Medical Facility, Laundromat, Bike Path, Conservation Area, House of Worship, Private School, Public School
Utilities Available for Electric Range, for Electric Oven, for Electric Dryer, Washer Hookup
Roof Type Shingle
Total Parking Spaces 2
Garage Yes
Building
Lot Description Cleared
Foundation Concrete Perimeter
Sewer Public Sewer
Water Public
Read Less Info
Want to know what your home might be worth? Contact us for a FREE valuation!

Our team is ready to help you sell your home for the highest possible price ASAP
Bought with Danica Achin • Taylor Agency



