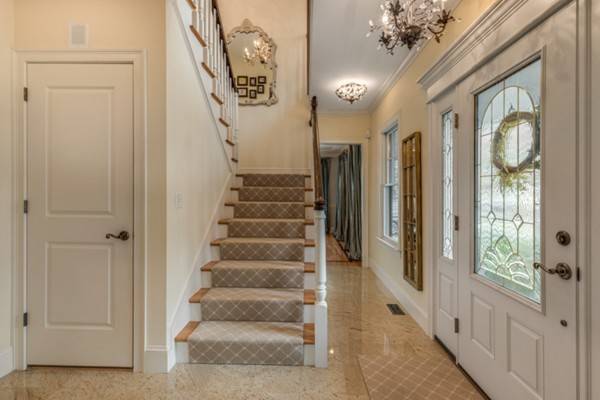For more information regarding the value of a property, please contact us for a free consultation.
Key Details
Sold Price $1,685,000
Property Type Single Family Home
Sub Type Single Family Residence
Listing Status Sold
Purchase Type For Sale
Square Footage 4,146 sqft
Price per Sqft $406
MLS Listing ID 72302417
Sold Date 07/17/18
Style Colonial
Bedrooms 5
Full Baths 4
Half Baths 1
HOA Y/N false
Year Built 2006
Annual Tax Amount $19,104
Tax Year 2018
Lot Size 0.360 Acres
Acres 0.36
Property Description
This is the home you have been waiting for! Fresh, fabulous better-than-new Colonial, in a great location. Steps to Fiske, the newly renovated Diamond Middle School, with Adam St. pool membership included. 1 mile to Lexington Center A stunning home,with a floor plan that is not cookie cutter. The sparkling, light-filled kitchen has a center island, tasteful granite counter tops and a delightful bump-out area that is the perfect spot for family meals. The kitchen opens to a fireplaced family room that has walls of windows leading to the deck. The second floor has 4 bedrooms, including a master suite with vaulted ceiling, wood burning fireplace, two walk-in closets, & spacious master bath. The inviting walkout lower level is ideal for entertaining with a media room with wet bar, full bath with shower and a room that is perfect for guests or au pair. Amenities include a circular driveway, expansive deck, blue stone patio & a private fenced yard ideal for entertaining and play.
Location
State MA
County Middlesex
Zoning RO
Direction Hancock to Adams Street
Rooms
Family Room Closet/Cabinets - Custom Built, Flooring - Hardwood, Balcony / Deck, Open Floorplan, Recessed Lighting
Primary Bedroom Level Second
Dining Room Coffered Ceiling(s), Flooring - Hardwood
Kitchen Flooring - Stone/Ceramic Tile, Dining Area, Countertops - Paper Based, Kitchen Island
Interior
Interior Features Bathroom - Full, Bathroom - Tiled With Tub, Bathroom - Tiled With Shower Stall, Closet, Closet/Cabinets - Custom Built, Wet bar, Recessed Lighting, Slider, Bathroom, Mud Room, Media Room, Central Vacuum, Wet Bar, Wired for Sound
Heating Oil, Hydro Air
Cooling Central Air
Flooring Tile, Carpet, Hardwood, Flooring - Stone/Ceramic Tile, Flooring - Wall to Wall Carpet
Fireplaces Number 2
Fireplaces Type Family Room, Master Bedroom
Appliance Range, Oven, Dishwasher, Disposal, Microwave, Countertop Range, Refrigerator, Washer, Dryer, Wine Cooler, Oil Water Heater, Tank Water Heater, Utility Connections for Electric Range, Utility Connections for Electric Dryer
Laundry Flooring - Stone/Ceramic Tile, Second Floor, Washer Hookup
Exterior
Exterior Feature Rain Gutters, Professional Landscaping, Sprinkler System, Decorative Lighting
Garage Spaces 2.0
Community Features Public Transportation, Shopping, Pool, Bike Path
Utilities Available for Electric Range, for Electric Dryer, Washer Hookup
Roof Type Shingle
Total Parking Spaces 5
Garage Yes
Building
Foundation Concrete Perimeter
Sewer Public Sewer
Water Public
Schools
Elementary Schools Lexington
Middle Schools Lexington
High Schools Lhs
Others
Acceptable Financing Contract
Listing Terms Contract
Read Less Info
Want to know what your home might be worth? Contact us for a FREE valuation!

Our team is ready to help you sell your home for the highest possible price ASAP
Bought with Bija Satterlee • RE/MAX Leading Edge



