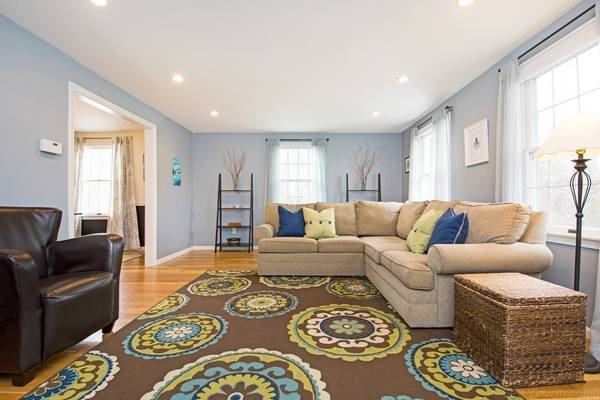For more information regarding the value of a property, please contact us for a free consultation.
Key Details
Sold Price $676,500
Property Type Single Family Home
Sub Type Single Family Residence
Listing Status Sold
Purchase Type For Sale
Square Footage 2,376 sqft
Price per Sqft $284
MLS Listing ID 72302430
Sold Date 08/20/18
Style Colonial
Bedrooms 4
Full Baths 2
Half Baths 1
Year Built 1977
Annual Tax Amount $11,399
Tax Year 2018
Lot Size 0.980 Acres
Acres 0.98
Property Description
Buyer got cold feet!This house feels like home the minute you walk in the door!The wonderful flow throughout the generous sized rooms with lots of natural light, hardwood floors and attention to detail make for a comfortable place to relax and entertain. The gorgeous updated kitchen has a center island, an abundance of maple cabinets, granite, SS appliances, Sub Zero fridge, & outside access to a fantastic party sized deck, & beautiful, private, flat, back & side yards! The first floor also offers a family room with a marvelous wood burning fireplace, an updated half bath and a pleasant bright living room and dining room, opening into one another. When you head upstairs, you'll find a well designed, updated family bath and four spacious bedrooms, including the large master suite with an en-suite master bath and four closets!! There are updates galore throughout the house including a newer roof, baths, mudroom, newer windows, newer deck& more! Great convenient location & move in ready.
Location
State MA
County Middlesex
Area North Sudbury
Zoning Res
Direction Route 117 to Dakin Road
Rooms
Family Room Flooring - Hardwood
Basement Full, Partially Finished, Interior Entry, Garage Access
Primary Bedroom Level Second
Dining Room Flooring - Hardwood, Chair Rail
Kitchen Flooring - Stone/Ceramic Tile, Dining Area, Pantry, Countertops - Stone/Granite/Solid, Kitchen Island, Cabinets - Upgraded, Deck - Exterior, Recessed Lighting, Remodeled, Stainless Steel Appliances
Interior
Interior Features Mud Room
Heating Forced Air
Cooling Central Air
Flooring Tile, Carpet, Laminate, Hardwood, Flooring - Laminate
Fireplaces Number 1
Fireplaces Type Family Room
Appliance Oven, Dishwasher, Microwave, Countertop Range, Refrigerator, Oil Water Heater, Tank Water Heater, Utility Connections for Electric Dryer
Laundry Cabinets - Upgraded, Electric Dryer Hookup, Exterior Access, Washer Hookup, First Floor
Basement Type Full, Partially Finished, Interior Entry, Garage Access
Exterior
Exterior Feature Rain Gutters, Sprinkler System
Garage Spaces 2.0
Community Features Shopping, Pool, Tennis Court(s), Park, Walk/Jog Trails, Stable(s), Golf, Medical Facility, Conservation Area, Highway Access, Private School, Public School
Utilities Available for Electric Dryer, Washer Hookup
Roof Type Shingle
Total Parking Spaces 5
Garage Yes
Building
Lot Description Level
Foundation Concrete Perimeter
Sewer Private Sewer
Water Public
Architectural Style Colonial
Schools
Elementary Schools Haynes
Middle Schools Curtis
High Schools Lsrhs
Others
Senior Community false
Read Less Info
Want to know what your home might be worth? Contact us for a FREE valuation!

Our team is ready to help you sell your home for the highest possible price ASAP
Bought with Margaret E. Printezis • Redfin Corp.



