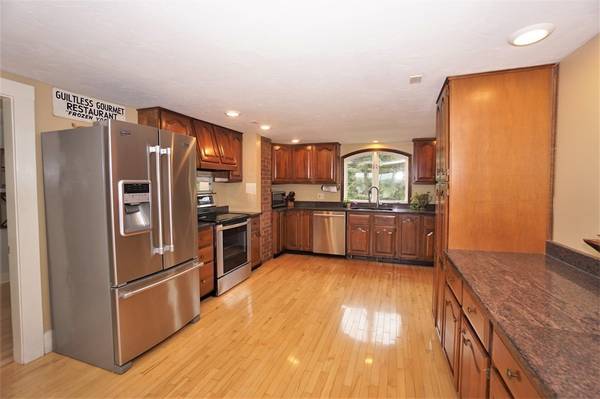For more information regarding the value of a property, please contact us for a free consultation.
Key Details
Sold Price $675,000
Property Type Single Family Home
Sub Type Single Family Residence
Listing Status Sold
Purchase Type For Sale
Square Footage 3,402 sqft
Price per Sqft $198
Subdivision Piccadilly
MLS Listing ID 72302968
Sold Date 07/26/18
Style Colonial, Antique
Bedrooms 5
Full Baths 2
Half Baths 1
Year Built 1727
Annual Tax Amount $10,405
Tax Year 2017
Lot Size 1.380 Acres
Acres 1.38
Property Description
Views of 17 acres open space land. The 2 barns and the 1.38 lot offers many possibilities for the Equestrian, the antique car collector, the yachtsman, or for Man/ Woman Cave expansion. Relax by the pool and entertain at the outdoor cooking area with built in grill, Granite counters, pavers & more. Completely renovated and updated. 3 working fireplaces, Attractive Kitchen & appliances, Granite counters, custom sink window! 5 possible bedrooms ( 1 hidden in attic) updated baths. Billiard rm, could be IN-LAW as Butler Pantry could chg back to tub/shower. Large Bedrooms with big closets. Fireplaced Master Bed & bath. Walk up attic for more room, if needed. Basement Tech provides a dry basement! NEW electrical, top of line boiler & aux. wood burning boiler for green owner! Step thru French doors to stone patio, outdoor entertainment, pool, deck, meditate @ private pond! Wait till you see the barns, paddocks, pool, patio, the open lawn & stunning view! In Law Poss.
Location
State MA
County Worcester
Zoning S RE
Direction Downtown Westboro to Rt 135 South St then right on Upton Road left on Morse 1st left again to # 16
Rooms
Family Room Flooring - Hardwood
Basement Full, Sump Pump, Concrete
Primary Bedroom Level Second
Dining Room Flooring - Hardwood
Kitchen Flooring - Hardwood, Window(s) - Picture, Dining Area, Countertops - Stone/Granite/Solid
Interior
Interior Features Office
Heating Baseboard, Oil, Other, Fireplace(s)
Cooling None
Flooring Tile, Hardwood, Flooring - Hardwood
Fireplaces Number 3
Fireplaces Type Living Room, Master Bedroom
Appliance Range, Dishwasher, Refrigerator, Washer, Dryer, Tank Water Heater, Utility Connections for Electric Dryer
Laundry Flooring - Hardwood, Second Floor, Washer Hookup
Basement Type Full, Sump Pump, Concrete
Exterior
Exterior Feature Rain Gutters, Storage, Garden, Horses Permitted
Garage Spaces 9.0
Pool In Ground
Community Features Public Transportation, Shopping, Golf, Highway Access, T-Station
Utilities Available for Electric Dryer, Washer Hookup
View Y/N Yes
View Scenic View(s)
Roof Type Shingle
Total Parking Spaces 15
Garage Yes
Private Pool true
Building
Foundation Stone, Granite, Irregular
Sewer Public Sewer
Water Public
Architectural Style Colonial, Antique
Others
Senior Community false
Read Less Info
Want to know what your home might be worth? Contact us for a FREE valuation!

Our team is ready to help you sell your home for the highest possible price ASAP
Bought with Chris Forrest • RE/MAX Best Choice



