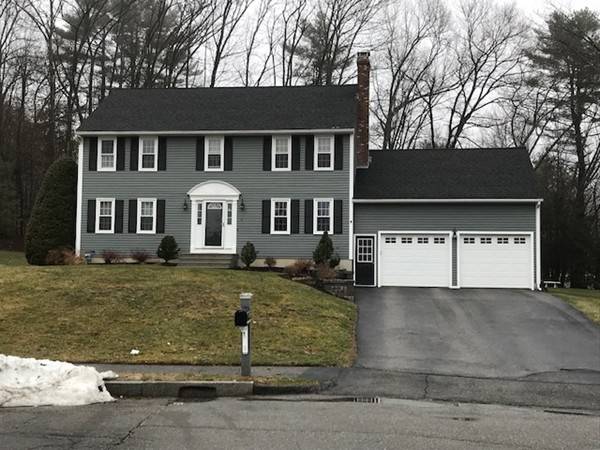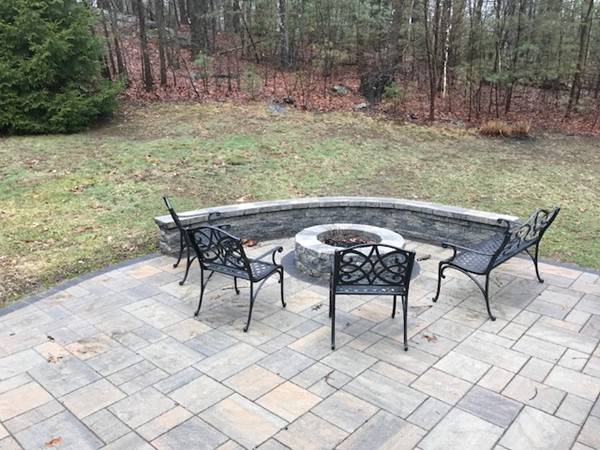For more information regarding the value of a property, please contact us for a free consultation.
Key Details
Sold Price $647,400
Property Type Single Family Home
Sub Type Single Family Residence
Listing Status Sold
Purchase Type For Sale
Square Footage 2,391 sqft
Price per Sqft $270
MLS Listing ID 72303045
Sold Date 08/08/18
Style Colonial
Bedrooms 4
Full Baths 2
Half Baths 1
Year Built 1993
Annual Tax Amount $6,022
Tax Year 2017
Lot Size 1.060 Acres
Acres 1.06
Property Description
Totally maintained and cared for, this home is in move in condition. It sits on over an acre of land at the end of a cul de sac. So many upgrades and improvements some listed below. Also central air added 4-5 yrs ago as well as a new fabulous family room off the back with cathedral beamed ceilings, a fireplace. heated floors awash with windows and an entrance outside to a new patio and fire pit! Kitchen has an over sized island open to a generous sized dining room, 4 bedrooms up and a large finished basement down. Great home for entertaining and just enjoying family and friends.
Location
State MA
County Worcester
Zoning Resident
Direction Center of Town to Boylson St right on Hill St left onto Straw Hollow
Rooms
Family Room Cathedral Ceiling(s), Ceiling Fan(s), Beamed Ceilings, Flooring - Stone/Ceramic Tile, Slider
Basement Full, Partially Finished
Primary Bedroom Level Second
Dining Room Flooring - Hardwood
Kitchen Bathroom - Half, Flooring - Stone/Ceramic Tile, Countertops - Stone/Granite/Solid, Countertops - Upgraded, Remodeled, Slider, Stainless Steel Appliances, Wainscoting, Wine Chiller
Interior
Interior Features Exercise Room, Game Room, Media Room
Heating Central, Baseboard, Natural Gas
Cooling Central Air
Flooring Wood, Tile, Carpet
Fireplaces Number 2
Fireplaces Type Dining Room, Family Room
Appliance Range, Dishwasher, Disposal, Refrigerator, Washer/Dryer, Utility Connections for Gas Range
Basement Type Full, Partially Finished
Exterior
Exterior Feature Rain Gutters, Stone Wall
Garage Spaces 2.0
Community Features Sidewalks
Utilities Available for Gas Range
Roof Type Shingle
Total Parking Spaces 6
Garage Yes
Building
Lot Description Cul-De-Sac
Foundation Concrete Perimeter
Sewer Public Sewer
Water Public
Architectural Style Colonial
Read Less Info
Want to know what your home might be worth? Contact us for a FREE valuation!

Our team is ready to help you sell your home for the highest possible price ASAP
Bought with Fiona Hoare • RE/MAX Prof Associates



