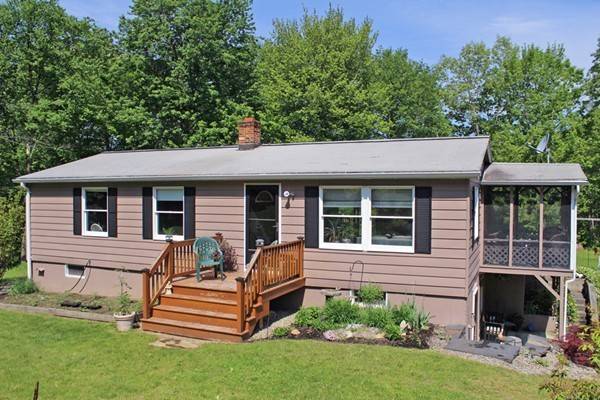For more information regarding the value of a property, please contact us for a free consultation.
Key Details
Sold Price $290,000
Property Type Single Family Home
Sub Type Single Family Residence
Listing Status Sold
Purchase Type For Sale
Square Footage 1,056 sqft
Price per Sqft $274
MLS Listing ID 72303320
Sold Date 10/16/18
Style Ranch
Bedrooms 3
Full Baths 2
Year Built 1985
Annual Tax Amount $3,813
Tax Year 2017
Lot Size 8.100 Acres
Acres 8.1
Property Description
If you are looking for privacy where you can look out your windows and see only trees and lovely gardens with nature and wildlife all around you, you'll want to see this memorable property. As you cross the bridge and travel over the Mill Brook that meanders through the bottom part of this intriguing property and travel up the long and winding road you will begin to experience what it feels like to have your own retreat. With 2 levels of living space this lovely Ranch is much larger than it looks like from the outside. It's well maintained, updated and full of natural light. Recently remodeled kitchen with access to the deck and wonderful screened porch, dining area open to the living room and bath on the upper level and a family room, workout room, full bath/laundry, utility room with wood & oil systems and lots of closets on the lower level. Oversized 2 car garage, stone walls, beautiful gardens an in-ground pool with a cabana surrounded by a nice mixture of open space and woods.
Location
State MA
County Franklin
Zoning RAF
Direction Main St. to Warwick Rd (blinking light) 1.5 m on Rt. PLEASE do not drive up driveway w/o permisson.
Rooms
Family Room Flooring - Wall to Wall Carpet, Exterior Access
Basement Full, Finished, Walk-Out Access, Interior Entry, Sump Pump, Concrete
Primary Bedroom Level First
Kitchen Ceiling Fan(s), Flooring - Hardwood, Flooring - Stone/Ceramic Tile, Dining Area, Countertops - Stone/Granite/Solid, Cabinets - Upgraded, Deck - Exterior, Exterior Access, Open Floorplan, Slider
Interior
Interior Features Closet, Exercise Room
Heating Forced Air, Oil, Wood
Cooling None
Flooring Tile, Carpet, Hardwood, Flooring - Wall to Wall Carpet
Appliance Range, Refrigerator, ENERGY STAR Qualified Dishwasher, Electric Water Heater, Tank Water Heater, Utility Connections for Gas Range, Utility Connections for Electric Dryer
Basement Type Full, Finished, Walk-Out Access, Interior Entry, Sump Pump, Concrete
Exterior
Exterior Feature Rain Gutters, Storage, Garden, Stone Wall
Garage Spaces 2.0
Pool In Ground
Community Features Pool, Tennis Court(s), Park, Walk/Jog Trails, Stable(s), Golf, Laundromat, Conservation Area, Highway Access, House of Worship, Public School
Utilities Available for Gas Range, for Electric Dryer
Waterfront Description Waterfront, Stream, Navigable Water, River, Walk to, Deep Water Access
View Y/N Yes
View Scenic View(s)
Roof Type Shingle
Total Parking Spaces 8
Garage Yes
Private Pool true
Waterfront Description Waterfront, Stream, Navigable Water, River, Walk to, Deep Water Access
Building
Lot Description Wooded, Gentle Sloping, Sloped
Foundation Concrete Perimeter
Sewer Private Sewer
Water Private
Architectural Style Ranch
Schools
Elementary Schools Northfield K-6
Middle Schools Pioneer 7-8
High Schools Pioneer 9-12
Read Less Info
Want to know what your home might be worth? Contact us for a FREE valuation!

Our team is ready to help you sell your home for the highest possible price ASAP
Bought with Brian Megliola • Coldwell Banker Upton-Massamont REALTORS®



