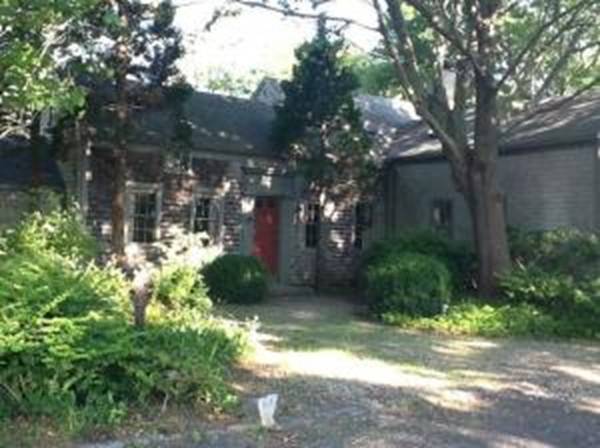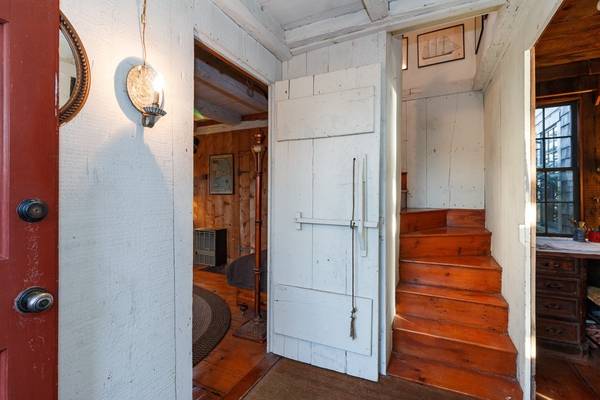For more information regarding the value of a property, please contact us for a free consultation.
Key Details
Sold Price $685,000
Property Type Single Family Home
Sub Type Single Family Residence
Listing Status Sold
Purchase Type For Sale
Square Footage 2,060 sqft
Price per Sqft $332
MLS Listing ID 72303388
Sold Date 07/31/18
Style Antique
Bedrooms 3
Full Baths 1
Year Built 1780
Annual Tax Amount $7,075
Tax Year 2018
Lot Size 3.100 Acres
Acres 3.1
Property Description
On the back River! A truly rare property, private, tranquil, and set upon 3+ acres. Stroll the boardwalk over tidal grasses to access the small island and floating dingy dock. Swimming, fishing, boating, or kayak under the train bridge along the Lobster Trap Restaurant to enter Buzzards Bay. Originally part of Camp Wampanoag, a boys sailing camp until refurbished by a prominent architect who skillfully combined the old and new. This antique home features post and beam construction, creative Yankee ingenuity, a masterful center chimney, and a 3 season sun porch with Blue Stone flooring and removable glass/screen panels. The brick breezeway connects the shed to an office/studio. A newer two story barn/garage for the hobbyist or for boats, bikes, cars, marine storage, and is complete with a loft above. Relax on the granite bench to view the abundant bird activity, salt air, and sea breezes. Architectural schematics available for possible renovations.
Location
State MA
County Barnstable
Zoning 1
Direction County or Shore Road, enter driveway at #80 and bear left.
Rooms
Family Room Flooring - Wood, Exterior Access
Basement Full, Crawl Space, Interior Entry, Concrete, Unfinished
Primary Bedroom Level Second
Dining Room Beamed Ceilings, Flooring - Wood, French Doors, Exterior Access, Open Floorplan
Kitchen Beamed Ceilings, Flooring - Wood, Exterior Access, Open Floorplan
Interior
Interior Features Cathedral Ceiling(s), Ceiling Fan(s), Sun Room
Heating Electric Baseboard, Natural Gas, Propane
Cooling None
Flooring Wood, Flooring - Stone/Ceramic Tile
Fireplaces Number 1
Fireplaces Type Kitchen, Living Room
Appliance Range, Gas Water Heater, Electric Water Heater, Utility Connections for Electric Range, Utility Connections for Electric Dryer
Laundry First Floor, Washer Hookup
Basement Type Full, Crawl Space, Interior Entry, Concrete, Unfinished
Exterior
Exterior Feature Rain Gutters, Storage, Outdoor Shower
Garage Spaces 1.0
Community Features Public Transportation, Shopping, Tennis Court(s), Golf, Medical Facility, Highway Access, House of Worship, Marina, Public School
Utilities Available for Electric Range, for Electric Dryer, Washer Hookup
Waterfront Description Waterfront, Beach Front, Navigable Water, River, Dock/Mooring, Direct Access, Private, Bay, 1 to 2 Mile To Beach, Beach Ownership(Public)
View Y/N Yes
View Scenic View(s)
Roof Type Shingle
Total Parking Spaces 8
Garage Yes
Waterfront Description Waterfront, Beach Front, Navigable Water, River, Dock/Mooring, Direct Access, Private, Bay, 1 to 2 Mile To Beach, Beach Ownership(Public)
Building
Lot Description Wooded, Flood Plain, Cleared, Gentle Sloping
Foundation Stone
Sewer Private Sewer
Water Public
Read Less Info
Want to know what your home might be worth? Contact us for a FREE valuation!

Our team is ready to help you sell your home for the highest possible price ASAP
Bought with Gina Palanza • Keller Williams Realty



