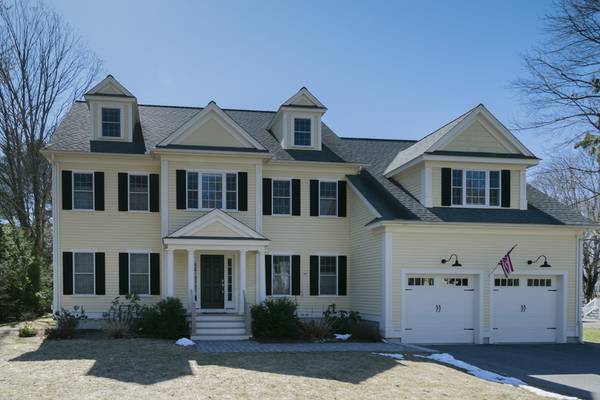For more information regarding the value of a property, please contact us for a free consultation.
Key Details
Sold Price $1,720,000
Property Type Single Family Home
Sub Type Single Family Residence
Listing Status Sold
Purchase Type For Sale
Square Footage 4,676 sqft
Price per Sqft $367
MLS Listing ID 72303965
Sold Date 07/20/18
Style Colonial
Bedrooms 5
Full Baths 4
Half Baths 1
Year Built 2012
Annual Tax Amount $21,793
Tax Year 2017
Lot Size 0.380 Acres
Acres 0.38
Property Description
Stunning design and quality craftsmanship define this young, ‘like-new' Colonial you will love coming home to. The formal living room is exquisite with crown molding, wainscoting, and gleaming hardwood floors. The open plan living room flows into the elegant formal dining room, thoughtfully defined by decorative columns. The huge open plan kitchen is guaranteed to inspire your inner chef with stainless steel appliances, granite countertops, breakfast bar island, gas cooktop, and exterior access to the large deck and backyard. A seamless transition from the kitchen opens to the large, light-filled family room with a gas fireplace. The master retreat is spacious with an expansive walk-in closet and stunning bathroom with a dual sink vanity, marble countertops, and a spa tub. More space awaits on the third level perfect for use as a teen suite with the home's fifth bedroom, a sitting room, and another full bathroom. Walking distance to the town center, bike path, and golf course.
Location
State MA
County Middlesex
Zoning RS2
Direction Bedford Street to Reed Street
Rooms
Family Room Flooring - Hardwood, Open Floorplan, Recessed Lighting
Basement Full, Interior Entry, Unfinished
Primary Bedroom Level Second
Dining Room Flooring - Hardwood, Open Floorplan, Recessed Lighting, Wainscoting
Kitchen Flooring - Hardwood, Dining Area, Countertops - Stone/Granite/Solid, Kitchen Island, Breakfast Bar / Nook, Exterior Access, Open Floorplan, Recessed Lighting, Stainless Steel Appliances, Gas Stove
Interior
Interior Features Ceiling Fan(s), Closet, Recessed Lighting, Bathroom - Full, Bathroom - Tiled With Shower Stall, Countertops - Stone/Granite/Solid, Bathroom - Half, Open Floor Plan, Office, Bonus Room, Bathroom, Mud Room, Sun Room, Central Vacuum
Heating Forced Air, Natural Gas
Cooling Central Air
Flooring Tile, Carpet, Hardwood, Flooring - Hardwood, Flooring - Wall to Wall Carpet, Flooring - Stone/Ceramic Tile
Fireplaces Number 1
Fireplaces Type Family Room
Appliance Oven, Dishwasher, Disposal, Microwave, Countertop Range, Refrigerator, Washer, Dryer, Range Hood, Gas Water Heater, Tank Water Heater, Utility Connections for Gas Range, Utility Connections for Electric Dryer
Laundry Flooring - Stone/Ceramic Tile, Countertops - Stone/Granite/Solid, Electric Dryer Hookup, Washer Hookup, Second Floor
Basement Type Full, Interior Entry, Unfinished
Exterior
Exterior Feature Rain Gutters, Professional Landscaping, Sprinkler System
Garage Spaces 2.0
Community Features Public Transportation, Shopping, Park, Walk/Jog Trails, Golf, Bike Path, Conservation Area, Highway Access, House of Worship, Public School
Utilities Available for Gas Range, for Electric Dryer, Washer Hookup
Roof Type Shingle
Total Parking Spaces 4
Garage Yes
Building
Lot Description Level
Foundation Concrete Perimeter
Sewer Public Sewer
Water Public
Schools
Elementary Schools School Board
Middle Schools Diamond Ms
High Schools Lexington Hs
Read Less Info
Want to know what your home might be worth? Contact us for a FREE valuation!

Our team is ready to help you sell your home for the highest possible price ASAP
Bought with The Elite Team • Phoenix Real Estate Partners, LLC



