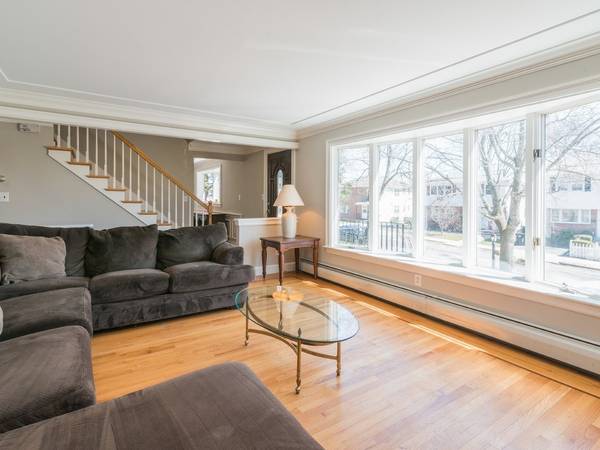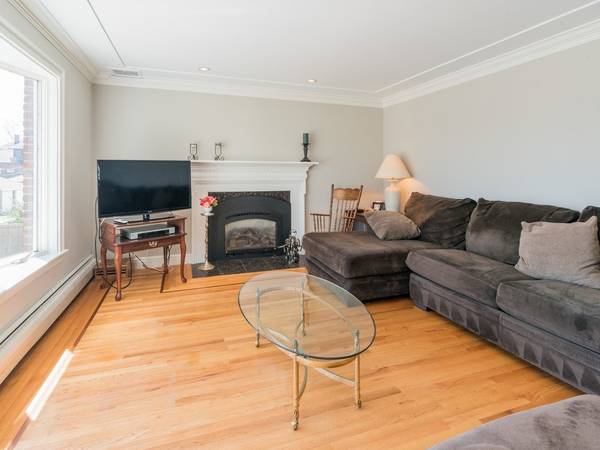For more information regarding the value of a property, please contact us for a free consultation.
Key Details
Sold Price $827,500
Property Type Single Family Home
Sub Type Single Family Residence
Listing Status Sold
Purchase Type For Sale
Square Footage 3,064 sqft
Price per Sqft $270
MLS Listing ID 72304048
Sold Date 06/29/18
Style Colonial
Bedrooms 5
Full Baths 4
HOA Y/N false
Year Built 1955
Annual Tax Amount $9,299
Tax Year 2018
Lot Size 8,712 Sqft
Acres 0.2
Property Description
Move Right in to this Custom Built Colonial located on quiet tree lined street in the Desirable West End! This Pristine 3,604 sq ft 9 rm 5 bdrm 4 bath home has it all. Partially open 1st flr features a large living room w/ fireplace, bay window, oak HW flrs; huge formal dining room w/ bay window & wainscoting & HW Flrs; 21x13 cherry cabinet, granite kitchen w/ peninsula bar & eating area w/ slider to deck; plus office/bdrm & full bath. 2nd flr features 19x15 cathedral ceiling master bdrm w/ walk in closet, master bath w/ Jacuzzi Tub & separate Shower, 2 bedrooms 17x13 & 13x13, laundry rm & hall bth. 3rd flr features a sky-lit 18x15 bdrm; Lower Level features 25X14 family room w/ custom bar & full bath. 4 zone by gas heat; Central Air except LL. Magnificent 8,809 sq ft yard with 32x16 in-ground pool & deck, over-sized 1 car garage. Commuters delight near, 70/70A Bus, Harvard & Express Buses, Watertown Sq, MA Pike, Easy to Cunniff School,Charles River Walkway/Bike Path,Cambridge & Boston
Location
State MA
County Middlesex
Zoning T
Direction Main street or Orchard street to 174 Edenfield Ave.
Rooms
Family Room Flooring - Stone/Ceramic Tile, Flooring - Wall to Wall Carpet, Wet Bar, Open Floorplan
Basement Full, Finished, Walk-Out Access, Interior Entry
Primary Bedroom Level Second
Dining Room Flooring - Hardwood, Window(s) - Bay/Bow/Box, Wainscoting
Kitchen Countertops - Stone/Granite/Solid, Breakfast Bar / Nook, Cabinets - Upgraded, Deck - Exterior, Recessed Lighting, Slider
Interior
Interior Features Bathroom - Full, Bathroom - With Tub & Shower, Bathroom
Heating Baseboard, Natural Gas
Cooling Central Air
Flooring Tile, Carpet, Hardwood
Fireplaces Number 1
Fireplaces Type Dining Room, Living Room
Appliance Range, Dishwasher, Disposal, Microwave, Refrigerator, Gas Water Heater, Tank Water Heater, Tankless Water Heater, Utility Connections for Gas Range, Utility Connections for Gas Dryer
Laundry Flooring - Stone/Ceramic Tile, Gas Dryer Hookup, Washer Hookup, Second Floor
Basement Type Full, Finished, Walk-Out Access, Interior Entry
Exterior
Exterior Feature Rain Gutters
Garage Spaces 1.0
Pool Pool - Inground Heated
Community Features Public Transportation, Shopping, Pool, Tennis Court(s), Park, Golf, Medical Facility, Bike Path, Conservation Area, Public School
Utilities Available for Gas Range, for Gas Dryer, Washer Hookup
Roof Type Shingle
Total Parking Spaces 2
Garage Yes
Private Pool true
Building
Foundation Concrete Perimeter
Sewer Public Sewer
Water Public
Architectural Style Colonial
Schools
Elementary Schools Cunniff
Middle Schools Wat Middle
High Schools Wat High
Others
Senior Community false
Acceptable Financing Contract
Listing Terms Contract
Read Less Info
Want to know what your home might be worth? Contact us for a FREE valuation!

Our team is ready to help you sell your home for the highest possible price ASAP
Bought with Claudia Lavin Rodriguez • Redfin Corp.



