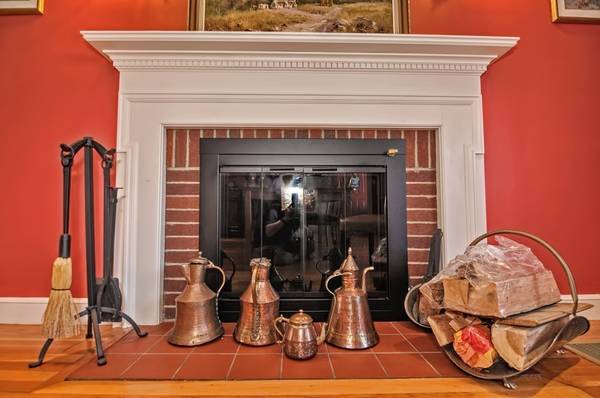For more information regarding the value of a property, please contact us for a free consultation.
Key Details
Sold Price $535,000
Property Type Single Family Home
Sub Type Single Family Residence
Listing Status Sold
Purchase Type For Sale
Square Footage 3,190 sqft
Price per Sqft $167
Subdivision North
MLS Listing ID 72304361
Sold Date 06/27/18
Bedrooms 3
Full Baths 2
Year Built 1958
Annual Tax Amount $5,793
Tax Year 2018
Lot Size 10,018 Sqft
Acres 0.23
Property Description
Looking for Metro-West?This house has it all! Large contemporary floor plan, scenic views and accessibility!! Close to route 9, Route 90 and 495. Located in North Framingham,three bedroom, two full bath house, fully renovated, modern floor plan with many levels of expanded space. The main level includes,a freshly painted,newly renovated living room,right off the kitchen with stainless steel appliances. Large dining room for holiday dinners or large parties.The Lower level includes office space with full bath.The sub lower level has cedar closets with expanded laundry room space. Also,extra space for a craft room, sewing room or additional home office. Looking for extra space for a family stay,or a possible in law suite, you have to walk this expanded lower level to appreciate the all the space options! Looking for city living with country appeal, this house transports you,with it's whimsy colors, and large windows you will love this neighborhood, and all it's New England charm!!
Location
State MA
County Middlesex
Area Nobscot
Zoning R-1
Direction Take route 9 to Lockland Or Edgell to Indian Head to Lockland
Rooms
Basement Full, Finished, Interior Entry, Garage Access, Sump Pump
Primary Bedroom Level Second
Dining Room Flooring - Hardwood, Window(s) - Picture, Exterior Access, Open Floorplan
Kitchen Flooring - Wood, Window(s) - Bay/Bow/Box, Dining Area, Kitchen Island, Breakfast Bar / Nook, Open Floorplan, Recessed Lighting, Stainless Steel Appliances, Gas Stove
Interior
Interior Features Closet - Cedar, Closet, Pantry, Walk-in Storage, Home Office, Bonus Room, Game Room, Other
Heating Central, Forced Air
Cooling Central Air
Flooring Wood, Tile, Hardwood, Parquet, Flooring - Wood
Fireplaces Number 1
Fireplaces Type Dining Room
Appliance Range, Dishwasher, Disposal, Tank Water Heater, Water Heater, Utility Connections for Gas Range, Utility Connections for Gas Oven, Utility Connections for Gas Dryer
Laundry Closet - Cedar, Flooring - Stone/Ceramic Tile, Gas Dryer Hookup, Walk-in Storage, Washer Hookup, In Basement
Basement Type Full, Finished, Interior Entry, Garage Access, Sump Pump
Exterior
Exterior Feature Rain Gutters, Storage, Sprinkler System, Garden
Garage Spaces 1.0
Community Features Public Transportation, Shopping, Pool, Tennis Court(s), Park, Walk/Jog Trails, Golf, Medical Facility, Laundromat, Bike Path, Conservation Area, Highway Access, House of Worship, Private School, Public School, T-Station, University
Utilities Available for Gas Range, for Gas Oven, for Gas Dryer, Washer Hookup
Roof Type Shingle
Total Parking Spaces 4
Garage Yes
Building
Lot Description Wooded, Gentle Sloping
Foundation Concrete Perimeter
Sewer Public Sewer
Water Public
Schools
Elementary Schools Dunning
Middle Schools Walsh
High Schools Framingham
Read Less Info
Want to know what your home might be worth? Contact us for a FREE valuation!

Our team is ready to help you sell your home for the highest possible price ASAP
Bought with Heidi MacPhee • Coldwell Banker Residential Brokerage - Sudbury



