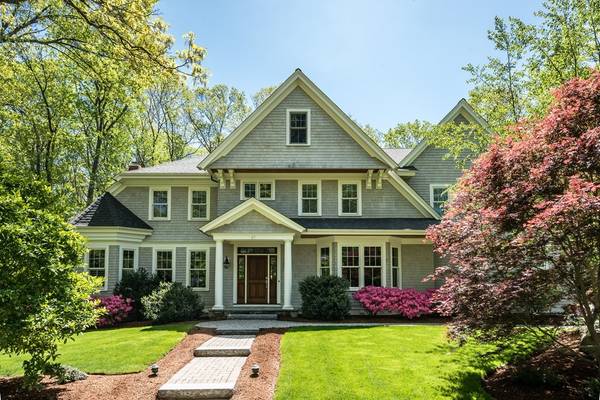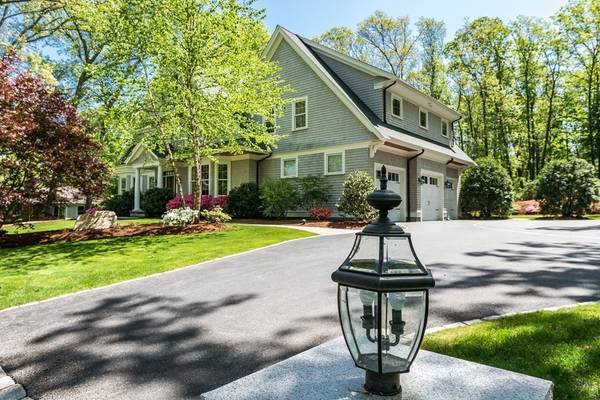For more information regarding the value of a property, please contact us for a free consultation.
Key Details
Sold Price $2,300,000
Property Type Single Family Home
Sub Type Single Family Residence
Listing Status Sold
Purchase Type For Sale
Square Footage 6,440 sqft
Price per Sqft $357
MLS Listing ID 72304425
Sold Date 08/17/18
Style Victorian
Bedrooms 5
Full Baths 4
Half Baths 1
HOA Y/N false
Year Built 2010
Annual Tax Amount $23,995
Tax Year 2018
Lot Size 0.450 Acres
Acres 0.45
Property Description
Designed by SpaceCraft Architecture, this custom Victorian sits on one of South Lexington's quietest streets. The home features an open, granite Kitchen with floor-to-ceiling cabinetry, butler's pantry, & over-sized island. The first floor also offers elegant formal rooms with detailed ceilings and moldings, an office, mudroom and French doors to a patio. The second floor boasts 5 generous bedrooms and 3 full baths while the third floor features 450sq ft of office, workout or entertainment space. The lower level offers a wet bar, wine cellar, large recreation room, playroom/craft room, full bath. Nr "Old Res," "T," and the Bridge Sch, easy access to Rt 2 & 95.
Location
State MA
County Middlesex
Zoning Re
Direction Marrett Road (Route 2A) to Tufts Road (across from the \"Old Res\") then left onto Fairbanks Road
Rooms
Family Room Flooring - Hardwood, French Doors
Primary Bedroom Level Second
Dining Room Flooring - Hardwood, Window(s) - Bay/Bow/Box
Kitchen Closet/Cabinets - Custom Built, Flooring - Hardwood, Dining Area, Pantry, Countertops - Stone/Granite/Solid, Kitchen Island
Interior
Interior Features Closet, Mud Room, Study, Office, Sitting Room, Play Room, Foyer, Wet Bar
Heating Radiant, Natural Gas, Hydro Air
Cooling Central Air
Flooring Tile, Carpet, Hardwood, Flooring - Stone/Ceramic Tile, Flooring - Hardwood, Flooring - Wall to Wall Carpet
Fireplaces Number 1
Fireplaces Type Family Room
Appliance Range, Oven, Dishwasher, Disposal, Microwave, Refrigerator, Wine Refrigerator, Gas Water Heater, Plumbed For Ice Maker, Utility Connections for Gas Range, Utility Connections for Electric Oven, Utility Connections for Electric Dryer
Laundry Flooring - Stone/Ceramic Tile, Second Floor, Washer Hookup
Exterior
Exterior Feature Rain Gutters, Professional Landscaping, Sprinkler System, Decorative Lighting
Garage Spaces 3.0
Community Features Public Transportation, Shopping, Park, Walk/Jog Trails, Golf, Bike Path, Conservation Area, Highway Access, House of Worship, Private School, Public School
Utilities Available for Gas Range, for Electric Oven, for Electric Dryer, Washer Hookup, Icemaker Connection
Waterfront Description Beach Front, Other (See Remarks), 1/2 to 1 Mile To Beach, Beach Ownership(Public)
Roof Type Shingle
Total Parking Spaces 6
Garage Yes
Waterfront Description Beach Front, Other (See Remarks), 1/2 to 1 Mile To Beach, Beach Ownership(Public)
Building
Lot Description Level
Foundation Concrete Perimeter
Sewer Public Sewer
Water Public
Schools
High Schools Lexington
Others
Senior Community false
Acceptable Financing Contract
Listing Terms Contract
Read Less Info
Want to know what your home might be worth? Contact us for a FREE valuation!

Our team is ready to help you sell your home for the highest possible price ASAP
Bought with Justine Wirtanen • Coldwell Banker Residential Brokerage - Lexington



