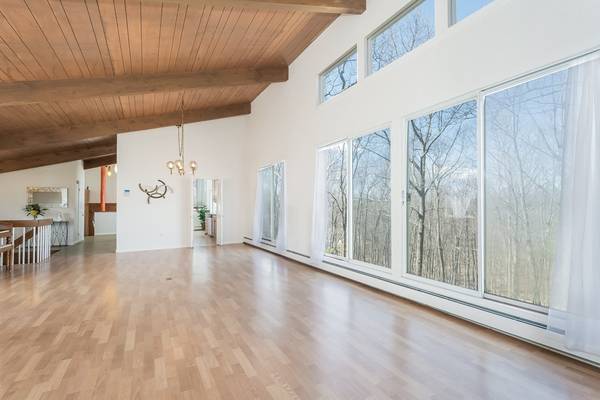For more information regarding the value of a property, please contact us for a free consultation.
Key Details
Sold Price $375,000
Property Type Single Family Home
Sub Type Single Family Residence
Listing Status Sold
Purchase Type For Sale
Square Footage 3,016 sqft
Price per Sqft $124
MLS Listing ID 72304640
Sold Date 06/29/18
Style Contemporary
Bedrooms 5
Full Baths 2
Half Baths 1
Year Built 1972
Annual Tax Amount $6,885
Tax Year 2018
Lot Size 1.200 Acres
Acres 1.2
Property Description
Location location! And so much space for the price! This contemporary home was custom built by owners and lovingly maintained. You will be in awe of the space, attention to light, storage and flow. There are multiple levels of living to accommodate versatility and multi-generational living. The soaring cathedrals in the living room and dining room are both dramatic and airy and provide an abundance of natural light and view of the private, park-like acre plus grounds. The kitchen was renovated with ample cherry cabinets/stainless appliances/granite counters. A large master suite with private bath/master closet and office with built-ins constitutes its own wing. The lower levels offers a playroom and utility area, but also unfinished space with cathedral ceilings which currently houses the indoor basketball hoop. This beautiful cul-de-sac is located near the town pool/rec area and offers access to highways for commuters.
Location
State MA
County Worcester
Zoning R20
Direction off Salisbury to Coventry
Rooms
Family Room Cathedral Ceiling(s), Flooring - Wall to Wall Carpet, Slider
Basement Partially Finished, Walk-Out Access
Dining Room Cathedral Ceiling(s), Beamed Ceilings, Flooring - Laminate, Slider
Kitchen Cathedral Ceiling(s), Flooring - Stone/Ceramic Tile, Countertops - Stone/Granite/Solid, Cabinets - Upgraded, Stainless Steel Appliances
Interior
Interior Features Closet/Cabinets - Custom Built, Ceiling - Cathedral, Game Room, Office, Foyer
Heating Baseboard, Oil, Fireplace(s)
Cooling Central Air
Flooring Wood, Tile, Carpet, Flooring - Wood, Flooring - Hardwood, Flooring - Stone/Ceramic Tile
Fireplaces Number 2
Fireplaces Type Living Room
Appliance Range, Dishwasher, Disposal, Microwave, Refrigerator, Tank Water Heater, Utility Connections for Electric Range
Laundry Electric Dryer Hookup, Washer Hookup
Basement Type Partially Finished, Walk-Out Access
Exterior
Garage Spaces 2.0
Community Features Shopping, Pool, Tennis Court(s), Medical Facility, Highway Access, House of Worship, Private School, Public School, T-Station, University
Utilities Available for Electric Range
Roof Type Shingle
Total Parking Spaces 4
Garage Yes
Building
Lot Description Cul-De-Sac, Wooded
Foundation Concrete Perimeter
Sewer Public Sewer
Water Public
Architectural Style Contemporary
Schools
Elementary Schools Dawson
Middle Schools Mount View
High Schools Wachusett Hs
Others
Senior Community false
Read Less Info
Want to know what your home might be worth? Contact us for a FREE valuation!

Our team is ready to help you sell your home for the highest possible price ASAP
Bought with Dennis Leroux • LeRoux Realty Group



