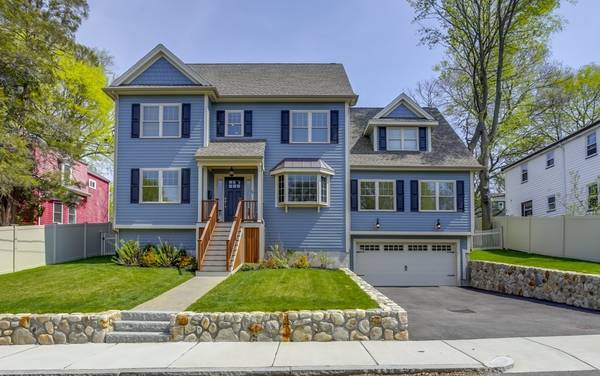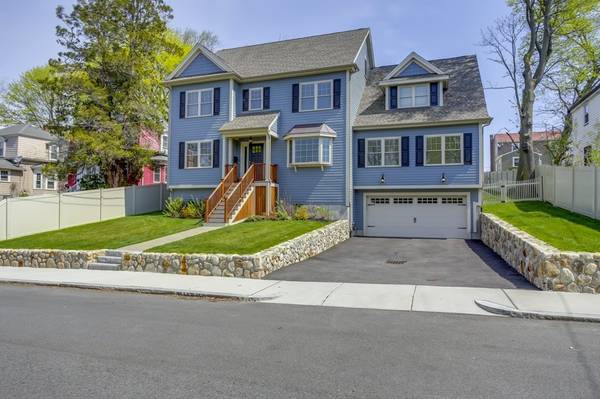For more information regarding the value of a property, please contact us for a free consultation.
Key Details
Sold Price $965,000
Property Type Single Family Home
Sub Type Single Family Residence
Listing Status Sold
Purchase Type For Sale
Square Footage 3,100 sqft
Price per Sqft $311
Subdivision Metropolitan Hill
MLS Listing ID 72306071
Sold Date 08/16/18
Style Colonial
Bedrooms 4
Full Baths 2
Half Baths 1
Year Built 2016
Annual Tax Amount $2,259
Tax Year 2017
Lot Size 8,276 Sqft
Acres 0.19
Property Description
76 Hemman is a spectacular, newly constructed (2016) single family, perched atop Metropolitan Hill offering 4/5 bedrooms, family room, dining room, eat in kitchen, office, 2.5 baths, laundry room & is complete with hardwood floors, custom crown moldings, high ceilings & bay windows throughout. A full basement, 2-car garage w/direct entry to the home, driveway, large fenced yard w/patio & gas line for grill make this city home feel like luxurious country living. 1st floor open layout is perfect for entertaining; large chef's kitchen w/island opens up into an informal dining area & living room, w/gorgeous gas fireplace for chilly evenings. Formal dining room is the perfect space to host dinner parties & family gatherings. Office could be used as a 5th bed. 2nd floor offers 4 beds, including a huge master w/his & her walk in closets, 2 full baths & laundry. 3rd floor w/full head height ceilings offers an opportunity to create additional living space. Walk to commuter rail & Rozzie village
Location
State MA
County Suffolk
Area Roslindale
Zoning 101
Direction Washington Street to Wellsmere Rd to the top of Hemman Street
Rooms
Family Room Flooring - Hardwood, Window(s) - Bay/Bow/Box
Basement Full, Walk-Out Access, Concrete
Primary Bedroom Level Second
Dining Room Flooring - Hardwood
Kitchen Flooring - Hardwood, Countertops - Stone/Granite/Solid, French Doors, Kitchen Island, Breakfast Bar / Nook, Cabinets - Upgraded, Recessed Lighting, Stainless Steel Appliances, Gas Stove
Interior
Interior Features Dining Area, Countertops - Stone/Granite/Solid, Kitchen Island, Open Floor Plan, Recessed Lighting, Office, Library, Kitchen, Foyer, Central Vacuum
Heating Central, Natural Gas
Cooling Central Air, Dual
Flooring Wood, Tile, Hardwood, Flooring - Hardwood
Fireplaces Number 1
Fireplaces Type Family Room
Appliance Range, Dishwasher, Disposal, Microwave, Refrigerator, Washer, Dryer, Vacuum System, Stainless Steel Appliance(s), Gas Water Heater, Plumbed For Ice Maker, Utility Connections for Gas Range
Laundry Flooring - Stone/Ceramic Tile, Second Floor
Basement Type Full, Walk-Out Access, Concrete
Exterior
Exterior Feature Balcony / Deck, Rain Gutters, Professional Landscaping, Sprinkler System, Decorative Lighting, Stone Wall
Garage Spaces 2.0
Fence Fenced/Enclosed, Fenced
Community Features Public Transportation, Shopping, Pool, Tennis Court(s), Park, Walk/Jog Trails, Golf, Medical Facility, Bike Path, House of Worship, Private School, Public School, T-Station
Utilities Available for Gas Range, Icemaker Connection
Total Parking Spaces 4
Garage Yes
Building
Lot Description Gentle Sloping
Foundation Concrete Perimeter
Sewer Public Sewer
Water Public
Architectural Style Colonial
Read Less Info
Want to know what your home might be worth? Contact us for a FREE valuation!

Our team is ready to help you sell your home for the highest possible price ASAP
Bought with The Muncey Group • RE/MAX Destiny



