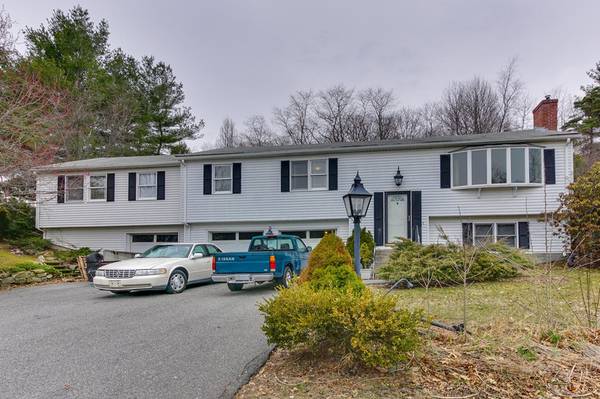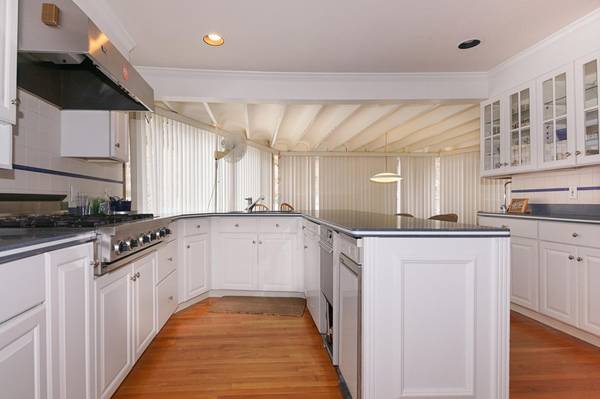For more information regarding the value of a property, please contact us for a free consultation.
Key Details
Sold Price $399,900
Property Type Single Family Home
Sub Type Single Family Residence
Listing Status Sold
Purchase Type For Sale
Square Footage 2,400 sqft
Price per Sqft $166
MLS Listing ID 72306548
Sold Date 07/19/18
Style Raised Ranch
Bedrooms 4
Full Baths 3
HOA Y/N false
Year Built 1970
Annual Tax Amount $5,189
Tax Year 2018
Lot Size 0.290 Acres
Acres 0.29
Property Description
Desirable Francis Ave in North Shrewsbury! ~ Walk to Dean Park & New Library! Chef's kitchen with gorgeous white cabinetry, Viking 6 burner gas cooktop and hood, Jenn Air double oven, wet bar, corian counters, u-shaped island & expanded large eating area. Large living room with fireplace, chair rail and bay window. Formal dining with chair rail. The 1st floor all with hardwood flooring. Custom moldings. Master bedroom addition with large walk in closet, hardwoods & ceramic tiled master bath with jacuzzi tub, double sinks & separate shower. 3 other generous size bedrooms. updated 3 full baths. Replacement windows. Lower level family room with fireplace, office and laundry. Relax on the patio and entertain in your in-ground pool. The oversize 3 car garage has plenty of storage space and work space. Enjoy all the benefits to living in Shrewsbury including the convenient new shopping plaza, parks, schools and beautiful town center all minutes from this home. Seller very motivated !
Location
State MA
County Worcester
Zoning RES B-
Direction Main Street or Old Brook to Francis Ave
Rooms
Family Room Flooring - Wall to Wall Carpet
Basement Full, Partially Finished, Interior Entry, Garage Access, Concrete
Primary Bedroom Level First
Dining Room Flooring - Hardwood, Chair Rail, Open Floorplan
Kitchen Flooring - Hardwood, Dining Area, Pantry, Countertops - Stone/Granite/Solid, Wet Bar, Breakfast Bar / Nook, Exterior Access, Open Floorplan, Recessed Lighting, Remodeled, Stainless Steel Appliances
Interior
Interior Features Bathroom - 3/4, Closet, Home Office, Central Vacuum
Heating Baseboard, Natural Gas
Cooling Wall Unit(s)
Flooring Tile, Carpet, Hardwood
Fireplaces Number 2
Fireplaces Type Family Room, Living Room
Appliance Oven, Countertop Range, Refrigerator, Gas Water Heater, Utility Connections for Gas Range, Utility Connections for Gas Oven
Laundry In Basement
Basement Type Full, Partially Finished, Interior Entry, Garage Access, Concrete
Exterior
Garage Spaces 3.0
Fence Fenced/Enclosed
Pool In Ground
Community Features Shopping, Park, Walk/Jog Trails, Conservation Area, Highway Access, House of Worship, Private School, Public School, Sidewalks
Utilities Available for Gas Range, for Gas Oven
Roof Type Shingle
Total Parking Spaces 3
Garage Yes
Private Pool true
Building
Lot Description Level
Foundation Concrete Perimeter
Sewer Public Sewer
Water Public
Architectural Style Raised Ranch
Schools
Elementary Schools Paton Elem
Middle Schools Oak/Sherwood
High Schools Shrewsbury High
Others
Senior Community false
Read Less Info
Want to know what your home might be worth? Contact us for a FREE valuation!

Our team is ready to help you sell your home for the highest possible price ASAP
Bought with Karen Scopetski • Coldwell Banker Residential Brokerage - Northborough Regional Office



