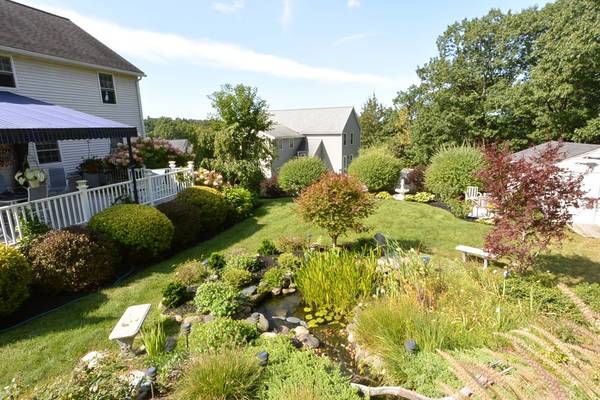For more information regarding the value of a property, please contact us for a free consultation.
Key Details
Sold Price $403,000
Property Type Single Family Home
Sub Type Single Family Residence
Listing Status Sold
Purchase Type For Sale
Square Footage 1,944 sqft
Price per Sqft $207
MLS Listing ID 72306948
Sold Date 06/29/18
Style Colonial
Bedrooms 3
Full Baths 2
Half Baths 1
HOA Y/N false
Year Built 2002
Annual Tax Amount $5,595
Tax Year 2018
Lot Size 0.410 Acres
Acres 0.41
Property Description
Paradise found! Amazing landscaped setting with plantings, flowers and even your very own koi pond and waterfall! The yard is simply amazing and so tranquil. Enjoy sitting on your oversized back deck complete with screened (or open air) cabana. You will feel like you are on vacation everyday! Inside you will find a meticulously maintained home that has everything! Hardwood and tile floors throughout, big country kitchen with breakfast bar and gas range, first floor laundry/pantry, family room with gas fireplace, formal living and dining rooms. Two story foyer with upstairs landing area, full bath and three big bedrooms including a vaulted master suite complete with private full bath. Enjoy Central Air, natural gas heat, town water and sewer! All sited in very convenient and desirable Nathan Heights neighborhood that allows for quick highway access.
Location
State MA
County Worcester
Zoning Res
Direction Woodruff to Nathan
Rooms
Family Room Flooring - Hardwood
Basement Full, Walk-Out Access, Interior Entry, Garage Access
Primary Bedroom Level Second
Dining Room Flooring - Hardwood
Kitchen Flooring - Stone/Ceramic Tile
Interior
Interior Features Cathedral Ceiling(s), Entrance Foyer
Heating Forced Air, Natural Gas
Cooling Central Air
Flooring Wood, Tile, Flooring - Hardwood
Fireplaces Number 1
Fireplaces Type Family Room
Appliance Range, Dishwasher, Microwave, Gas Water Heater, Utility Connections for Gas Range, Utility Connections for Electric Dryer
Laundry First Floor, Washer Hookup
Basement Type Full, Walk-Out Access, Interior Entry, Garage Access
Exterior
Exterior Feature Storage, Professional Landscaping
Garage Spaces 2.0
Community Features Shopping, Park, Golf, Medical Facility, Conservation Area, Highway Access, Public School
Utilities Available for Gas Range, for Electric Dryer, Washer Hookup
Roof Type Shingle
Total Parking Spaces 4
Garage Yes
Building
Foundation Concrete Perimeter
Sewer Public Sewer
Water Public
Architectural Style Colonial
Schools
High Schools Clinton
Others
Senior Community false
Read Less Info
Want to know what your home might be worth? Contact us for a FREE valuation!

Our team is ready to help you sell your home for the highest possible price ASAP
Bought with James A. Gibbons • Realty Vision



