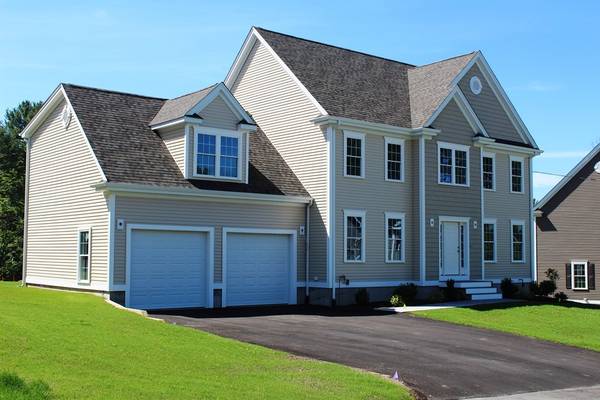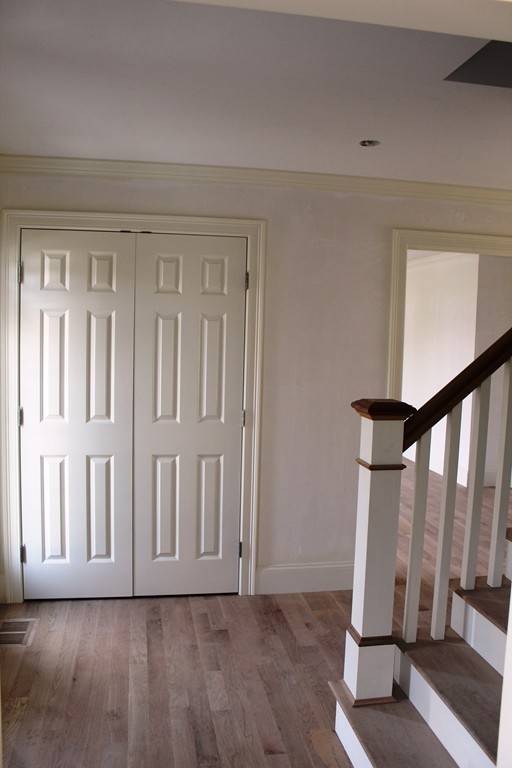For more information regarding the value of a property, please contact us for a free consultation.
Key Details
Sold Price $468,900
Property Type Single Family Home
Sub Type Single Family Residence
Listing Status Sold
Purchase Type For Sale
Square Footage 2,740 sqft
Price per Sqft $171
Subdivision Viridian Meadows
MLS Listing ID 72307443
Sold Date 10/31/18
Style Colonial
Bedrooms 4
Full Baths 2
Half Baths 1
HOA Y/N false
Year Built 2018
Lot Size 0.300 Acres
Acres 0.3
Property Description
Welcome to Viridian Meadows! Make an appointment today to view this New construction Colonial ! Features 4 spacious bedrooms & 2 1/2 baths. 2 zone forced hot air heating system & 2 zone central air. Hardwood flooring in front to back living room,dining room & oak stairs. Eat in kitchen with white cabinets, granite counter-tops, breakfast bar & tile flooring . Stunning Master Suite features over-sized tiled shower/double granite vanity- 2 walk-in closets plus attached "sitting room". Crown molding with extra large casing & baseboards, Granite in baths & full basement offers plenty of storage or more living space. Fenced yard & deck off kitchen. Located in neighborhood on the Attle./Norton line. Local builder.
Location
State MA
County Bristol
Zoning res
Direction GPS 9 Slater St. Entrance to subdivision is Bolkum Lane to Dumont.
Rooms
Basement Full, Interior Entry, Bulkhead, Concrete
Primary Bedroom Level Second
Dining Room Flooring - Hardwood
Kitchen Flooring - Stone/Ceramic Tile, Dining Area, Countertops - Stone/Granite/Solid, Breakfast Bar / Nook, Exterior Access, Open Floorplan
Interior
Interior Features Closet, Foyer
Heating Forced Air, Propane
Cooling Central Air
Flooring Tile, Carpet, Hardwood, Flooring - Wall to Wall Carpet, Flooring - Hardwood
Appliance Propane Water Heater, Tank Water Heater, Utility Connections for Gas Range, Utility Connections for Gas Oven, Utility Connections for Gas Dryer
Laundry Bathroom - Full, Flooring - Stone/Ceramic Tile, Second Floor, Washer Hookup
Basement Type Full, Interior Entry, Bulkhead, Concrete
Exterior
Exterior Feature Rain Gutters
Garage Spaces 2.0
Utilities Available for Gas Range, for Gas Oven, for Gas Dryer, Washer Hookup
Roof Type Shingle
Total Parking Spaces 4
Garage Yes
Building
Lot Description Cul-De-Sac
Foundation Concrete Perimeter
Sewer Private Sewer
Water Public
Architectural Style Colonial
Schools
High Schools Attleboro
Others
Senior Community false
Read Less Info
Want to know what your home might be worth? Contact us for a FREE valuation!

Our team is ready to help you sell your home for the highest possible price ASAP
Bought with Stefanie Marta • Keller Williams Realty Leading Edge



