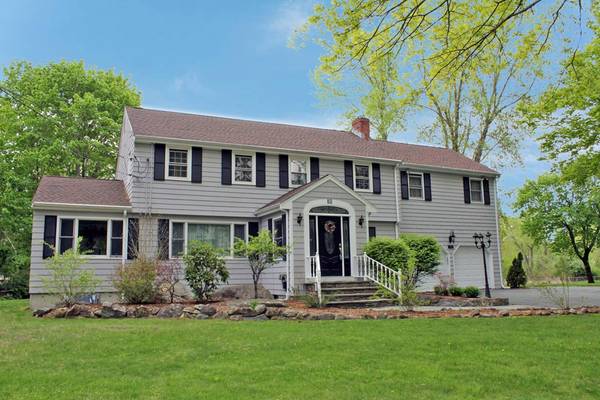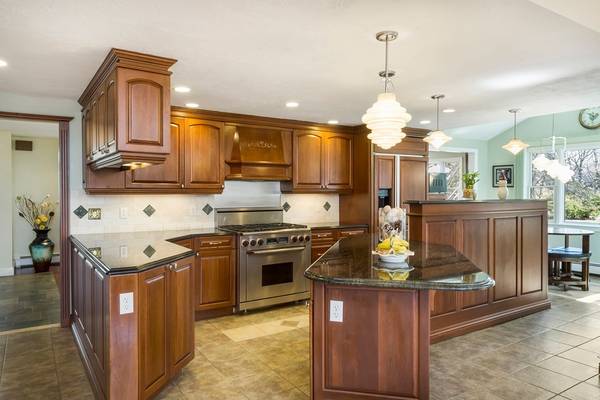For more information regarding the value of a property, please contact us for a free consultation.
Key Details
Sold Price $990,000
Property Type Single Family Home
Sub Type Single Family Residence
Listing Status Sold
Purchase Type For Sale
Square Footage 5,343 sqft
Price per Sqft $185
MLS Listing ID 72307653
Sold Date 08/31/18
Style Colonial
Bedrooms 5
Full Baths 5
HOA Y/N false
Year Built 1973
Annual Tax Amount $13,933
Tax Year 2017
Lot Size 0.690 Acres
Acres 0.69
Property Description
A fantastic offering, located in one of Bedford's most desirable neighborhoods. Beautiful estate like colonial situated nicely on a sunny well-manicured level lot. Open chef's kitchen with professional range, granite, cherry cabinetry overlooking a stunning grand family room that will take your breath away. Guest suite/in-law potential in a separate wing with bedroom, office, and sun-room. Second Floor has 4 nicely sized bedrooms. Master Suite has massive cathedral ceilings, balcony, walk-in closet, bath, and laundry area. Walk out lower level with media room offers lots of additional living space. Private backyard with deck and patio for wonderful summertime entertaining. Must See!
Location
State MA
County Middlesex
Zoning Res
Direction Concord Rd to Glen Terrace then left onto Glenridge
Rooms
Family Room Skylight, Cathedral Ceiling(s), Flooring - Hardwood
Basement Full, Finished, Walk-Out Access, Sump Pump
Primary Bedroom Level Second
Dining Room Coffered Ceiling(s), Closet/Cabinets - Custom Built, Flooring - Hardwood, Window(s) - Picture, Open Floorplan, Wainscoting
Kitchen Skylight, Closet/Cabinets - Custom Built, Flooring - Stone/Ceramic Tile, Countertops - Stone/Granite/Solid, Kitchen Island, Breakfast Bar / Nook, Open Floorplan
Interior
Interior Features Closet/Cabinets - Custom Built, Recessed Lighting, Library, Den, Home Office, Media Room, Game Room, Exercise Room, Wet Bar
Heating Forced Air, Natural Gas, Fireplace(s)
Cooling Central Air
Flooring Tile, Carpet, Hardwood, Flooring - Hardwood, Flooring - Wall to Wall Carpet
Fireplaces Number 1
Appliance Range, Dishwasher, Disposal, Microwave, Washer, Dryer, Gas Water Heater, Utility Connections for Gas Range, Utility Connections for Electric Dryer
Laundry Second Floor
Basement Type Full, Finished, Walk-Out Access, Sump Pump
Exterior
Exterior Feature Balcony
Garage Spaces 2.0
Community Features Public Transportation, Shopping, Tennis Court(s), Park, Walk/Jog Trails, Medical Facility, Laundromat, Highway Access, House of Worship, Public School, T-Station
Utilities Available for Gas Range, for Electric Dryer
Roof Type Shingle
Total Parking Spaces 4
Garage Yes
Building
Lot Description Easements, Cleared, Level
Foundation Concrete Perimeter
Sewer Public Sewer
Water Public
Architectural Style Colonial
Schools
Elementary Schools Davis/Lane
Middle Schools John Glen
High Schools Bhs
Read Less Info
Want to know what your home might be worth? Contact us for a FREE valuation!

Our team is ready to help you sell your home for the highest possible price ASAP
Bought with Maura Hayes Campbell • Bean Group



