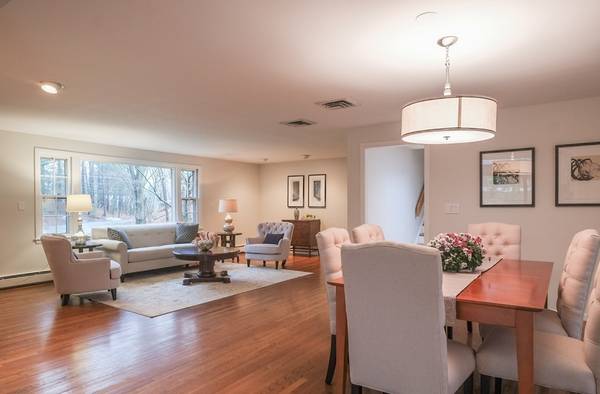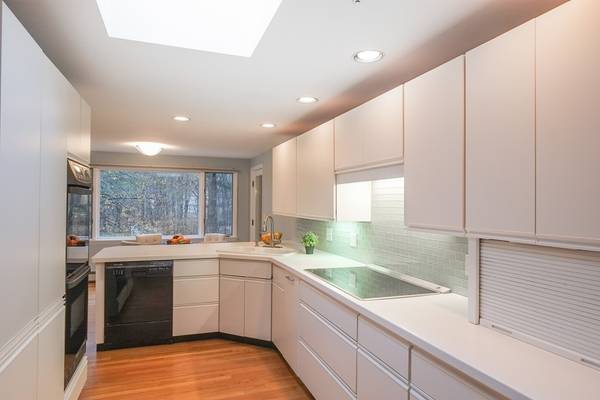For more information regarding the value of a property, please contact us for a free consultation.
Key Details
Sold Price $819,000
Property Type Single Family Home
Sub Type Single Family Residence
Listing Status Sold
Purchase Type For Sale
Square Footage 3,381 sqft
Price per Sqft $242
MLS Listing ID 72307700
Sold Date 06/29/18
Style Contemporary
Bedrooms 4
Full Baths 3
Year Built 1964
Annual Tax Amount $12,727
Tax Year 2018
Property Description
The well maintained and inviting multi level contemporary home is ideally located on a cul de sac in a popular centrally located neighborhood. Beautiful .94 acre yard great for outdoor fun all year round. The main entertaining areas include a large open floor plan with LR open to dining room with adjoining step down fireplace family room bathed in natural light. The white eat in kitchen opens to lovely 3 season sunroom with slider to cedar deck. Three bedrooms on upper level all with custom Anderson windows and great closet space. Master BR has large walk in closet and generously sized master bath. Convenient laundry rm & family bath complete 2nd fl. The ground level has additional BR w/ full bath perfect for au pair or in-laws. A tiled great room /playroom on the lower level and large storage room. 2 car garage. Terrific location in close proximity to High School and elementary school, town pool and tennis courts. Enjoy top rated schools and convenient south side commute near MA Pike
Location
State MA
County Middlesex
Zoning R20
Direction Old Connecticut Path to Charena to Clarence- last house on the left on corner of Clarence / Kelsey
Rooms
Family Room Skylight, Cathedral Ceiling(s), Flooring - Hardwood, Window(s) - Picture, Slider
Primary Bedroom Level Second
Dining Room Flooring - Hardwood, Open Floorplan
Kitchen Skylight, Flooring - Hardwood, Window(s) - Picture, Dining Area
Interior
Interior Features Ceiling Fan(s), Slider, Game Room, Sun Room
Heating Baseboard, Natural Gas
Cooling Central Air
Flooring Tile, Carpet, Hardwood, Flooring - Stone/Ceramic Tile
Fireplaces Number 3
Fireplaces Type Family Room, Living Room
Appliance Gas Water Heater, Solar Hot Water, Utility Connections for Electric Range, Utility Connections for Electric Oven
Laundry Washer Hookup, Second Floor
Exterior
Garage Spaces 2.0
Fence Invisible
Community Features Shopping, Pool, Tennis Court(s), Park, Walk/Jog Trails, Golf, Bike Path, Conservation Area, Highway Access, Public School
Utilities Available for Electric Range, for Electric Oven
Waterfront Description Beach Front, Lake/Pond, 1 to 2 Mile To Beach, Beach Ownership(Public)
Roof Type Shingle, Rubber
Total Parking Spaces 4
Garage Yes
Waterfront Description Beach Front, Lake/Pond, 1 to 2 Mile To Beach, Beach Ownership(Public)
Building
Lot Description Cul-De-Sac, Corner Lot, Level
Foundation Concrete Perimeter
Sewer Private Sewer
Water Public
Schools
Elementary Schools Happy Hollow
Middle Schools Wms
High Schools Whs
Read Less Info
Want to know what your home might be worth? Contact us for a FREE valuation!

Our team is ready to help you sell your home for the highest possible price ASAP
Bought with The Tabassi Team • RE/MAX Partners



