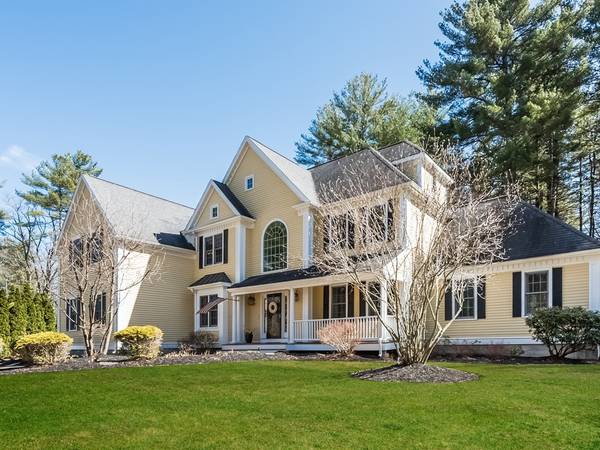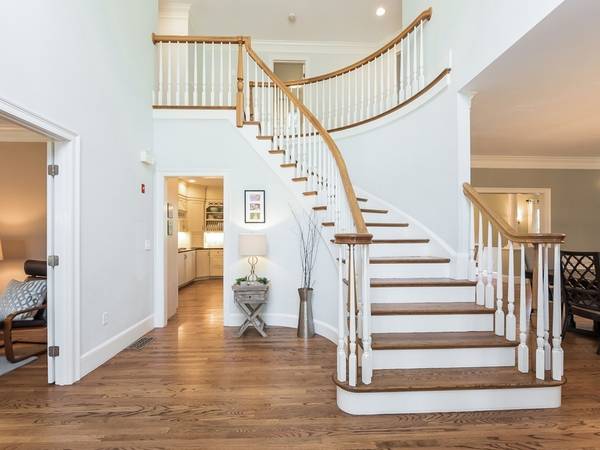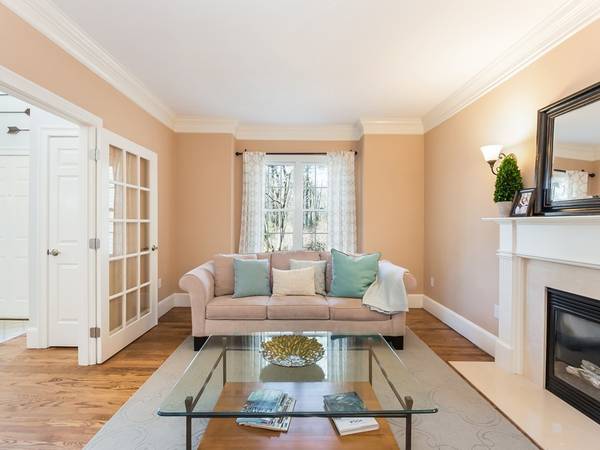For more information regarding the value of a property, please contact us for a free consultation.
Key Details
Sold Price $870,000
Property Type Single Family Home
Sub Type Single Family Residence
Listing Status Sold
Purchase Type For Sale
Square Footage 4,415 sqft
Price per Sqft $197
MLS Listing ID 72307772
Sold Date 07/25/18
Style Colonial
Bedrooms 4
Full Baths 4
Year Built 2001
Annual Tax Amount $14,107
Tax Year 2018
Lot Size 1.820 Acres
Acres 1.82
Property Description
Sophistication, elegance & natural beauty will surround you around every corner of this stunning contemporary colonial sited on 1.8 acres of natural landscape. Travel down the brick walkway highlighted by lush landscaping. Greeted by a dramatic two story foyer with 1/2 bridal staircase & hardwood floors. Entertain in the formal dining room w/ wainscoting & formal living room w/ marble gas fireplace & French doors. Meander into the chefs kitchen w/ newer stainless steel appliances, granite, center island, gas cooking & a breakfast area overlooking the serene backyard. Relax in the vaulted ceiling family room w/ fireplace open to the kitchen. An office, full bathroom & mud area complete the 1st floor. The second floor boasts a gorgeous master suite w/ a gas fireplace, his/hers walk-in closet, private sitting area, & marble bathroom. 3 additional spacious bedrooms, a laundry room & bath complete the 2nd floor. 3rd floor features a bonus room/play room w/ full bath. Just move in & Enjoy!
Location
State MA
County Middlesex
Zoning R-4
Direction Route 20 Left onto Parmenter, Left onto Nixon, scenic driveway is on your left
Rooms
Family Room Flooring - Hardwood
Basement Full
Primary Bedroom Level Second
Dining Room Flooring - Hardwood, Wainscoting
Kitchen Flooring - Hardwood, Dining Area, Pantry, Countertops - Stone/Granite/Solid, Kitchen Island, Deck - Exterior, Exterior Access, Recessed Lighting, Slider, Stainless Steel Appliances
Interior
Interior Features Bathroom - Full, Bathroom - With Tub & Shower, Bathroom, Office, Sitting Room, Bonus Room, Central Vacuum
Heating Forced Air, Oil
Cooling Central Air
Flooring Tile, Carpet, Hardwood, Flooring - Hardwood, Flooring - Wall to Wall Carpet
Fireplaces Number 3
Fireplaces Type Family Room, Living Room, Master Bedroom
Appliance Oven, Dishwasher, Microwave, Countertop Range, Refrigerator, Washer, Dryer, Tank Water Heater, Plumbed For Ice Maker, Utility Connections for Gas Range, Utility Connections for Electric Oven, Utility Connections for Electric Dryer
Laundry Laundry Closet, Electric Dryer Hookup, Washer Hookup, Second Floor
Basement Type Full
Exterior
Exterior Feature Professional Landscaping, Sprinkler System
Garage Spaces 3.0
Community Features Shopping, Pool, Park, Stable(s), Medical Facility, Private School, Public School
Utilities Available for Gas Range, for Electric Oven, for Electric Dryer, Washer Hookup, Icemaker Connection
View Y/N Yes
View Scenic View(s)
Roof Type Shingle
Total Parking Spaces 6
Garage Yes
Building
Lot Description Wooded
Foundation Concrete Perimeter
Sewer Private Sewer
Water Private
Schools
Elementary Schools Choice
Middle Schools Choice
High Schools Framingham High
Others
Senior Community false
Read Less Info
Want to know what your home might be worth? Contact us for a FREE valuation!

Our team is ready to help you sell your home for the highest possible price ASAP
Bought with Lisa Coughlin • Coldwell Banker Residential Brokerage - Framingham



