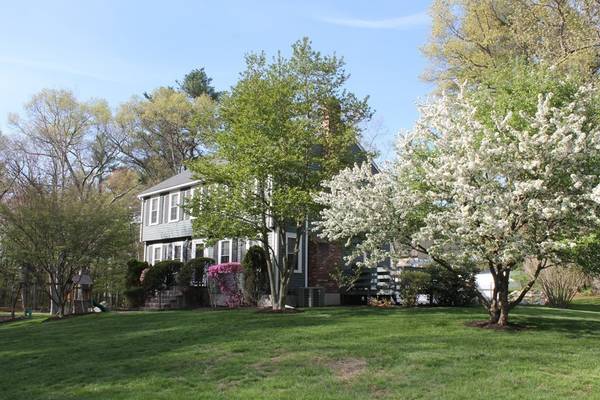For more information regarding the value of a property, please contact us for a free consultation.
Key Details
Sold Price $519,900
Property Type Single Family Home
Sub Type Single Family Residence
Listing Status Sold
Purchase Type For Sale
Square Footage 1,944 sqft
Price per Sqft $267
MLS Listing ID 72308331
Sold Date 06/26/18
Style Colonial
Bedrooms 4
Full Baths 2
Half Baths 1
Year Built 1990
Annual Tax Amount $8,132
Tax Year 2018
Lot Size 0.610 Acres
Acres 0.61
Property Description
WELCOME HOME! Well maintained 4 BRM, 2.5BA Colonial, perfectly designed for family living today, located in an established cul de sac neighborhood, presents a fantastic opportunity to own in Medway, with its top rated school system! Its open floor plan features a sunny eat-in granite kitchen, opens to spacious deck perfect for barbecuing and leads to a summer “staycation” with a private wooded professionally landscaped corner lot and fenced backyard paradise, w/in-ground pool and patio sitting area, Reeds Ferry Shed. New Roof. Offers a spacious fireside family room, gleaming hardwoods throughout 1st floor, convenient formal living and dining rooms allow for elegant entertaining and casual family living.2 car garage. Upper level offers generously sized master en suite with walk-in closet, and 3 additional carpeted bedrooms. Offers a convenient commuter location - minutes to major highways and nearby Franklin commuter rail. Location, location, location!
Location
State MA
County Norfolk
Zoning ARII
Direction West Street to Granite Street to Castle Road
Rooms
Family Room Closet, Window(s) - Picture, Cable Hookup, Exterior Access, High Speed Internet Hookup, Open Floorplan, Recessed Lighting
Basement Partial, Concrete, Unfinished
Primary Bedroom Level Second
Dining Room Flooring - Hardwood, Window(s) - Picture, Recessed Lighting
Kitchen Flooring - Hardwood, Pantry, Countertops - Stone/Granite/Solid, Cabinets - Upgraded, Cable Hookup, Exterior Access, High Speed Internet Hookup, Recessed Lighting, Slider, Stainless Steel Appliances
Interior
Interior Features Other
Heating Baseboard, Oil, Propane, Other
Cooling Central Air
Flooring Wood, Tile, Carpet, Concrete, Hardwood, Stone / Slate
Fireplaces Number 1
Fireplaces Type Family Room
Appliance Range, Dishwasher, Microwave, Refrigerator, Washer, Dryer, Other, Oil Water Heater, Tank Water Heater, Plumbed For Ice Maker, Utility Connections for Electric Range, Utility Connections for Electric Oven, Utility Connections for Electric Dryer
Laundry Bathroom - Full, Washer Hookup
Basement Type Partial, Concrete, Unfinished
Exterior
Exterior Feature Rain Gutters, Storage, Professional Landscaping, Decorative Lighting, Garden, Stone Wall
Garage Spaces 2.0
Fence Invisible
Pool In Ground
Community Features Public Transportation, Shopping, Tennis Court(s), Park, Walk/Jog Trails, Stable(s), Golf, Medical Facility, Laundromat, Bike Path, Conservation Area, Highway Access, House of Worship, Public School, T-Station
Utilities Available for Electric Range, for Electric Oven, for Electric Dryer, Washer Hookup, Icemaker Connection
Roof Type Shingle
Total Parking Spaces 4
Garage Yes
Private Pool true
Building
Lot Description Cul-De-Sac, Corner Lot, Level
Foundation Concrete Perimeter
Sewer Private Sewer
Water Public
Schools
Elementary Schools Medwaymemorial
Middle Schools Medway Middle
High Schools Medway High
Read Less Info
Want to know what your home might be worth? Contact us for a FREE valuation!

Our team is ready to help you sell your home for the highest possible price ASAP
Bought with Joshua Wolf • RealHome Services and Solutions, Inc.



