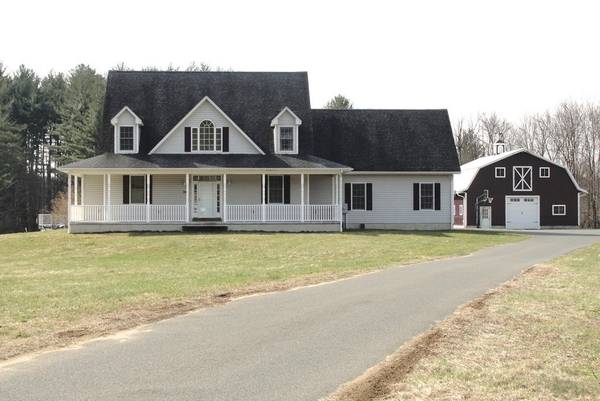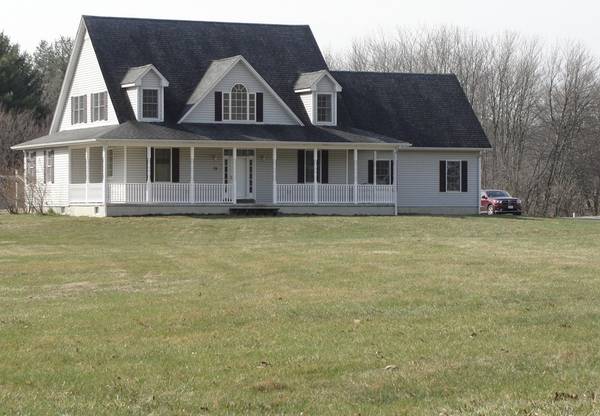For more information regarding the value of a property, please contact us for a free consultation.
Key Details
Sold Price $465,000
Property Type Single Family Home
Sub Type Single Family Residence
Listing Status Sold
Purchase Type For Sale
Square Footage 2,750 sqft
Price per Sqft $169
MLS Listing ID 72308449
Sold Date 07/02/18
Style Colonial, Farmhouse
Bedrooms 5
Full Baths 3
Half Baths 1
HOA Y/N false
Year Built 2003
Annual Tax Amount $6,554
Tax Year 2018
Property Description
BUILT IN 2003, 5 BEDROOM, 3.5 BATH HOME WITH IN-LAW APARTMENT SET ON ALMOST 2 ACRES IN GORGEOUS SOUTHAMPTON! The first floor features an open floor plan with beautiful kitchen & island, perfect for entertaining, 1st floor laundry, wood burning fireplace, cathedral ceilings, 1st floor master with walk in closet, double sinks, jacuzzi tub, all leading out to a beautiful back yard and paver patio with a pool. The upstairs has four more bedrooms & a large "catch-all" closet for additional storage/home office and full bathroom with tub/shower. The basement is fully finished w/ tons of storage, granite kitchen, oversized bedroom, living room, den and full bathroom with tub and shower with exterior and interior access, ideal for in-law, visitors, or teen suite. The outside is wonderful featuring a Huge yard, set way back from the road, abutting woods with an oversized 36x60' barn w/ stalls, water and electricity--that can be driven through, perfect for boat/camper.
Location
State MA
County Hampshire
Zoning res
Direction College Hwy. (Rt. 10) to Valley Road, #79, See Sign--Home set back on long, private driveway.
Rooms
Family Room Bathroom - Full, Closet, Flooring - Wall to Wall Carpet, Cable Hookup, Open Floorplan, Remodeled
Basement Full, Finished, Walk-Out Access, Interior Entry
Primary Bedroom Level Main
Dining Room Ceiling Fan(s), Window(s) - Picture
Kitchen Flooring - Vinyl, Window(s) - Bay/Bow/Box, Window(s) - Picture, Dining Area, Pantry, Countertops - Upgraded, Kitchen Island, Cabinets - Upgraded, Country Kitchen, Exterior Access, Open Floorplan
Interior
Interior Features Bathroom - Full, Bathroom - With Tub & Shower, Walk-In Closet(s), Dining Area, Countertops - Stone/Granite/Solid, Countertops - Upgraded, Cable Hookup, Open Floorplan, Recessed Lighting, In-Law Floorplan
Heating Central, Baseboard, Oil
Cooling Window Unit(s)
Flooring Vinyl, Carpet, Laminate, Flooring - Wall to Wall Carpet
Fireplaces Number 1
Appliance Range, Dishwasher, Microwave, Refrigerator, Washer, Dryer, Oil Water Heater, Utility Connections for Electric Range, Utility Connections for Electric Oven, Utility Connections for Electric Dryer
Laundry Main Level, First Floor, Washer Hookup
Basement Type Full, Finished, Walk-Out Access, Interior Entry
Exterior
Exterior Feature Rain Gutters, Storage, Professional Landscaping
Garage Spaces 2.0
Community Features Shopping, Pool, Tennis Court(s), Walk/Jog Trails, Stable(s), Bike Path, Conservation Area, Highway Access, House of Worship, Public School
Utilities Available for Electric Range, for Electric Oven, for Electric Dryer, Washer Hookup
View Y/N Yes
View Scenic View(s)
Roof Type Shingle
Total Parking Spaces 8
Garage Yes
Building
Lot Description Easements, Cleared, Level
Foundation Concrete Perimeter
Sewer Private Sewer
Water Public
Architectural Style Colonial, Farmhouse
Schools
Elementary Schools Norris
Middle Schools Hrhs
High Schools Hrhs
Others
Senior Community false
Read Less Info
Want to know what your home might be worth? Contact us for a FREE valuation!

Our team is ready to help you sell your home for the highest possible price ASAP
Bought with Jill Vincent Lapan • Canon Real Estate, Inc.



