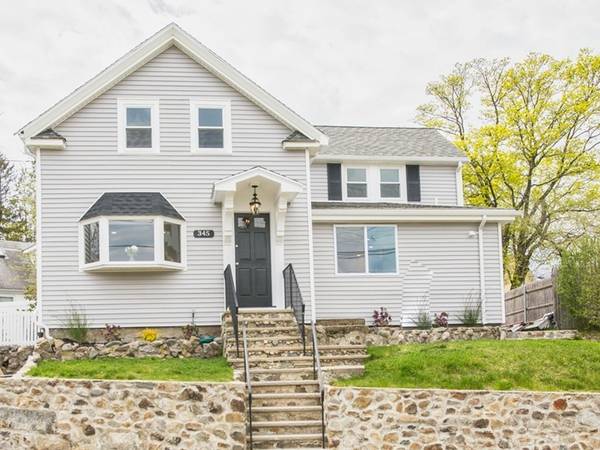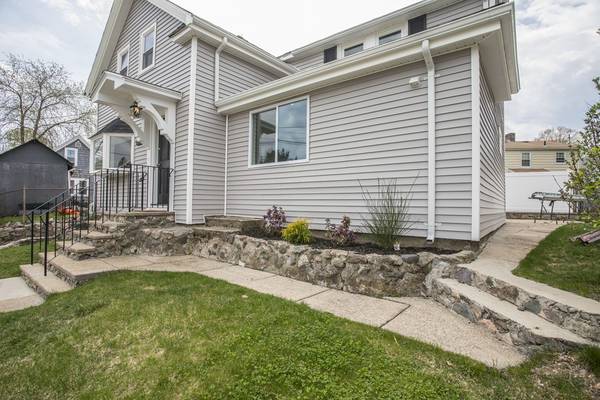For more information regarding the value of a property, please contact us for a free consultation.
Key Details
Sold Price $465,000
Property Type Single Family Home
Sub Type Single Family Residence
Listing Status Sold
Purchase Type For Sale
Square Footage 1,237 sqft
Price per Sqft $375
Subdivision West Roxbury
MLS Listing ID 72308838
Sold Date 08/15/18
Style Colonial
Bedrooms 3
Full Baths 1
Half Baths 1
HOA Y/N false
Year Built 1803
Annual Tax Amount $2,826
Tax Year 2017
Lot Size 3,049 Sqft
Acres 0.07
Property Description
Welcome to your new home - a brand new, freshly renovated, sunny and bright, open concept Colonial. Your first floor has gleaming hardwood floors, recessed lighting, dining room with wine cabinet, beverage refrigerator and sliders to the fenced-in backyard. Enjoy your sparkling new kitchen with white shaker cabinets, granite countertops, all new stainless steel kitchen appliances and an island facing the family room, which has a ship lap ceiling just like HGTV. Off the kitchen is the half bath and laundry with a shining tile floor, as well as a mudroom. Your second floor has 3 bedrooms, hardwood floors, and a bright and shiny full bathroom with granite countertop.
Location
State MA
County Suffolk
Area West Roxbury
Zoning R
Direction Washington Street -> Birchwood Street
Rooms
Family Room Flooring - Hardwood, Window(s) - Picture, Open Floorplan, Remodeled
Basement Walk-Out Access, Interior Entry, Concrete, Unfinished
Primary Bedroom Level Second
Dining Room Flooring - Hardwood, Wet Bar, Open Floorplan, Recessed Lighting, Remodeled, Slider
Kitchen Flooring - Hardwood, Countertops - Stone/Granite/Solid, Kitchen Island, Cabinets - Upgraded, Open Floorplan, Recessed Lighting, Remodeled, Gas Stove
Interior
Interior Features Wet Bar
Heating Forced Air, Natural Gas
Cooling None
Flooring Tile, Hardwood
Appliance Disposal, Microwave, ENERGY STAR Qualified Refrigerator, Wine Refrigerator, ENERGY STAR Qualified Dishwasher, Oven - ENERGY STAR, Gas Water Heater, Plumbed For Ice Maker, Utility Connections for Gas Range, Utility Connections for Gas Oven, Utility Connections for Electric Dryer
Laundry First Floor, Washer Hookup
Basement Type Walk-Out Access, Interior Entry, Concrete, Unfinished
Exterior
Fence Fenced/Enclosed, Fenced
Community Features Public Transportation, Park, Walk/Jog Trails, Laundromat, Public School, T-Station
Utilities Available for Gas Range, for Gas Oven, for Electric Dryer, Washer Hookup, Icemaker Connection
Roof Type Shingle
Total Parking Spaces 1
Garage No
Building
Foundation Stone
Sewer Public Sewer
Water Public
Architectural Style Colonial
Others
Senior Community false
Read Less Info
Want to know what your home might be worth? Contact us for a FREE valuation!

Our team is ready to help you sell your home for the highest possible price ASAP
Bought with Katherine Crabtree • Boston City Properties



