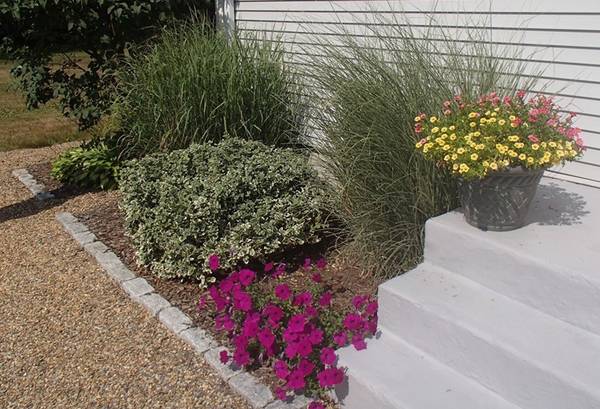For more information regarding the value of a property, please contact us for a free consultation.
Key Details
Sold Price $340,000
Property Type Single Family Home
Sub Type Single Family Residence
Listing Status Sold
Purchase Type For Sale
Square Footage 1,785 sqft
Price per Sqft $190
MLS Listing ID 72309307
Sold Date 08/22/18
Style Cape
Bedrooms 3
Full Baths 2
Half Baths 1
HOA Y/N false
Year Built 1987
Annual Tax Amount $3,912
Tax Year 2017
Lot Size 0.720 Acres
Acres 0.72
Property Description
New Price!! Enjoy all the benefits of the Valley AND enjoy low Sunderland taxes. This pretty, high quality, custom-built Cape in the tranquil town of Sunderland is convenient to everything--shopping, colleges, entertainment, hiking, biking, and I-91 for commuting. You will see quality throughout this airy bright house, and enjoy park-like grounds in the picturesque back yard bordered by a seasonal brook. Centrally-located Sunderland boasts a highly-rated school, impressive library, scenic byways, and a great recreation department. The generous, light, country kitchen overlooks the park-like grounds. For chilly fall or winter days, the handsome brick hearth and cherry-paneled fireplace add warmth and coziness to the comfy living room. The sellers, also the original owners, not only had this house professionally designed and built, they have kept it in wonderful condition with careful and devoted maintenance. Economical high-efficiency heat, unlimited hot water, Buderus boiler.
Location
State MA
County Franklin
Zoning VRWD
Direction 116 North from Amherst; N Silver on right; driveway to the right of the house.
Rooms
Basement Partial, Interior Entry, Garage Access, Concrete, Unfinished
Primary Bedroom Level Second
Dining Room Flooring - Hardwood
Kitchen Flooring - Laminate, Window(s) - Bay/Bow/Box, Dining Area, Pantry, Breakfast Bar / Nook, Cabinets - Upgraded, Country Kitchen, Exterior Access, Peninsula
Interior
Interior Features Closet, Office, Finish - Sheetrock
Heating Central, Baseboard, Oil, ENERGY STAR Qualified Equipment
Cooling Window Unit(s)
Flooring Wood, Vinyl, Carpet, Hardwood, Flooring - Hardwood
Fireplaces Number 1
Fireplaces Type Living Room
Appliance Range, Freezer, Washer, Dryer, ENERGY STAR Qualified Refrigerator, Range Hood, Oil Water Heater, Tank Water Heater, Plumbed For Ice Maker, Utility Connections for Electric Range, Utility Connections for Electric Oven, Utility Connections for Electric Dryer
Laundry Bathroom - Half, Flooring - Laminate, In Basement, Washer Hookup
Basement Type Partial, Interior Entry, Garage Access, Concrete, Unfinished
Exterior
Exterior Feature Permeable Paving, Rain Gutters
Garage Spaces 2.0
Community Features Public Transportation, Shopping, Walk/Jog Trails, Conservation Area, University
Utilities Available for Electric Range, for Electric Oven, for Electric Dryer, Washer Hookup, Icemaker Connection
Waterfront Description Stream
Roof Type Shingle
Total Parking Spaces 6
Garage Yes
Waterfront Description Stream
Building
Lot Description Gentle Sloping, Level
Foundation Concrete Perimeter
Sewer Private Sewer
Water Public
Architectural Style Cape
Schools
Elementary Schools Sunderland Elem
Middle Schools Frontier
High Schools Frontier
Others
Senior Community false
Read Less Info
Want to know what your home might be worth? Contact us for a FREE valuation!

Our team is ready to help you sell your home for the highest possible price ASAP
Bought with Donald Mailloux • Coldwell Banker Upton-Massamont REALTORS®



