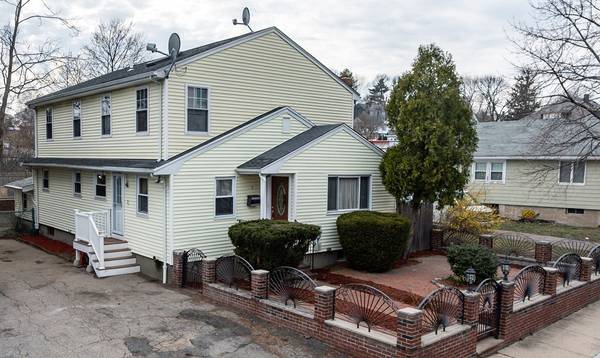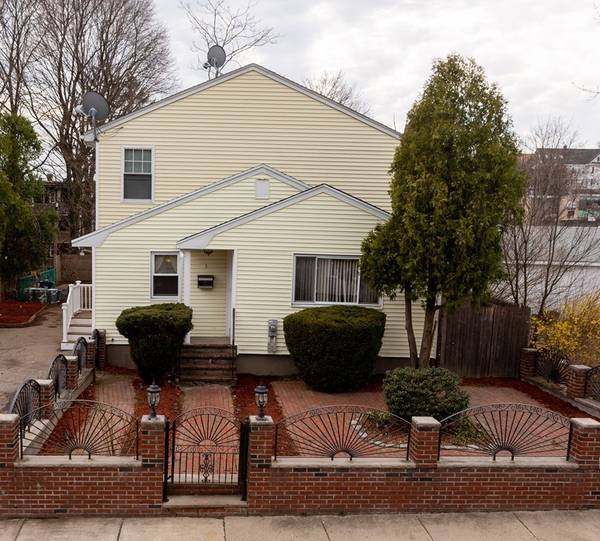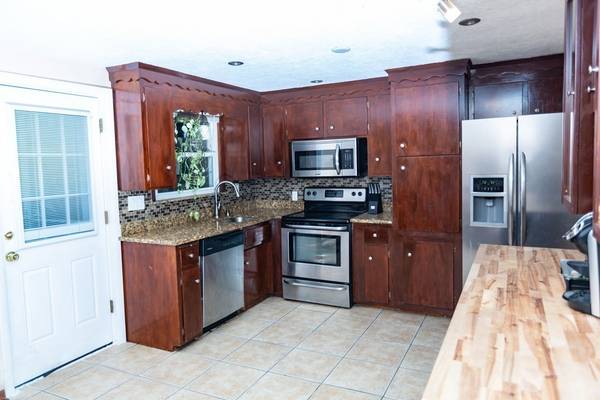For more information regarding the value of a property, please contact us for a free consultation.
Key Details
Sold Price $640,000
Property Type Single Family Home
Sub Type Single Family Residence
Listing Status Sold
Purchase Type For Sale
Square Footage 2,188 sqft
Price per Sqft $292
Subdivision Dorchester Between Lower Mills And Ashmont
MLS Listing ID 72309759
Sold Date 07/12/18
Style Colonial
Bedrooms 7
Full Baths 3
HOA Y/N false
Year Built 1940
Annual Tax Amount $5,453
Tax Year 2018
Lot Size 5,227 Sqft
Acres 0.12
Property Description
A large single family colonial nestled between Lower Mills and Ashmont on a quiet dead end street. Walking distance to Ashmont, Cedar Grove, and Central Ave T stop. A 5 min drive to Morton St Commuter Rail and less than 10 mins away from Talbot Ave Commuter Rail. 5 Minutes from I93. 20 Minutes from Downtown Boston and Logan Airport. PRIME LOCATION! This home features beautiful hardwood floors, a spacious kitchen w/ stainless steel appliances, granite countertops and a breakfast bar. Two fire places; one in the large living room and the other in the family room located in the finished basement. The first level hosts 3 spacious bedrooms and 1 full bathroom. Level 2 has an impressive master suite with an amazing skylight to brighten your mornings; 2 more large bedrooms as well as a bonus room that has a 2nd skylight. The finished basement has a massive family room furnished with a cozy fireplace, a 7th bedroom and a 3rd full bath. A perfect home for a large family or investor.
Location
State MA
County Suffolk
Area Dorchester
Zoning Res
Direction GPS
Rooms
Family Room Flooring - Wood
Basement Full, Finished, Walk-Out Access, Interior Entry
Primary Bedroom Level Second
Dining Room Flooring - Stone/Ceramic Tile
Kitchen Flooring - Stone/Ceramic Tile, Countertops - Stone/Granite/Solid, Countertops - Upgraded, Breakfast Bar / Nook, Remodeled, Stainless Steel Appliances
Interior
Interior Features Ceiling Fan(s), Closet, Recessed Lighting, Bedroom, Bonus Room
Heating Oil
Cooling Window Unit(s), Other
Flooring Wood, Tile, Flooring - Wood, Flooring - Hardwood
Fireplaces Number 2
Fireplaces Type Family Room, Living Room
Appliance Range, Dishwasher, Disposal, Microwave, Refrigerator, Washer, Dryer, Washer/Dryer, Utility Connections for Electric Range, Utility Connections for Electric Oven, Utility Connections for Electric Dryer
Laundry Bathroom - Full, Electric Dryer Hookup, Washer Hookup, In Basement
Basement Type Full, Finished, Walk-Out Access, Interior Entry
Exterior
Exterior Feature Rain Gutters, Garden
Fence Fenced
Community Features Public Transportation, Shopping, Pool, Park, Walk/Jog Trails, Medical Facility, Laundromat, Bike Path, Conservation Area, Highway Access, House of Worship, Public School, T-Station
Utilities Available for Electric Range, for Electric Oven, for Electric Dryer, Washer Hookup
Roof Type Shingle
Total Parking Spaces 3
Garage No
Building
Lot Description Additional Land Avail., Level
Foundation Concrete Perimeter
Sewer Public Sewer
Water Public
Others
Senior Community false
Acceptable Financing Delayed Occupancy
Listing Terms Delayed Occupancy
Read Less Info
Want to know what your home might be worth? Contact us for a FREE valuation!

Our team is ready to help you sell your home for the highest possible price ASAP
Bought with Gabriel M. Azubuike • Home America Realty & Investments



