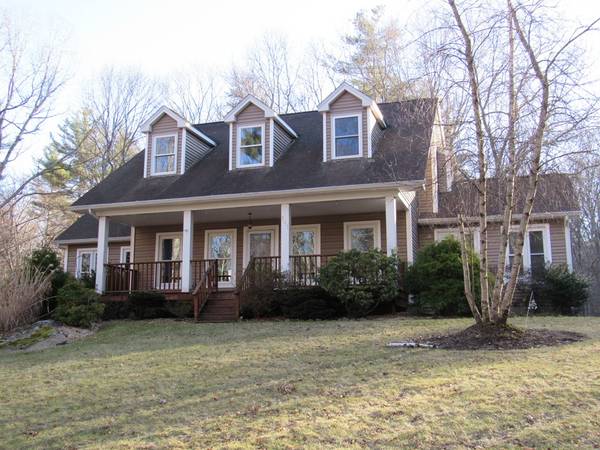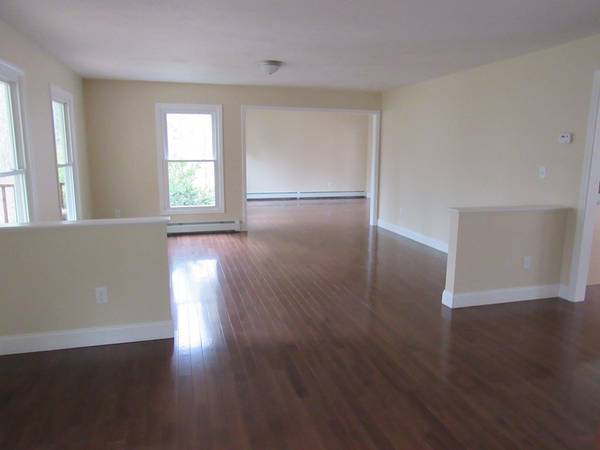For more information regarding the value of a property, please contact us for a free consultation.
Key Details
Sold Price $550,000
Property Type Single Family Home
Sub Type Single Family Residence
Listing Status Sold
Purchase Type For Sale
Square Footage 2,204 sqft
Price per Sqft $249
MLS Listing ID 72309918
Sold Date 06/29/18
Style Cape
Bedrooms 4
Full Baths 2
Half Baths 1
Year Built 1998
Annual Tax Amount $5,846
Tax Year 2018
Lot Size 8.650 Acres
Acres 8.65
Property Description
If its privacy you want, you've found it. 4 bedroom Cape with 2.5 baths, Farmers porch and 8.65 Acres. Interior of the home has been 95% renovated. New Windows, Cabinets, Wood flooring, granite counters, new fixtures and stainless steel appliances. Everything has been freshly painted. Updated heating system (Buderus) in 2010 and indirect Water heater 2013. Oversized 2 tier patio great for entertaining. Main house has 2 car attached garage. Truck garage features a custom lift w/10,000 lb. capacity and heated by "Modline Hot Dawg" 45,000 BTU, 3car/truck capacity, In law on 2nd level. Use as Office, Teen Suite or Man Cave. Another great feature is the Kohler 20 RESB-Propane Generator with dual propane tanks that supports both the Main house and the Auxiliary property.
Location
State MA
County Worcester
Zoning RES
Direction Mendon Road to Moon Hill. House is on the left. Long driveway.
Rooms
Family Room Cathedral Ceiling(s), Ceiling Fan(s), Flooring - Hardwood, Balcony / Deck, French Doors, Open Floorplan
Basement Full, Interior Entry, Concrete, Unfinished
Primary Bedroom Level Second
Dining Room Flooring - Hardwood
Kitchen Flooring - Hardwood, Dining Area, Pantry, Countertops - Stone/Granite/Solid, Breakfast Bar / Nook, Country Kitchen, Open Floorplan, Recessed Lighting, Remodeled, Slider, Stainless Steel Appliances, Peninsula
Interior
Heating Baseboard, Oil, Propane
Cooling None
Flooring Tile, Hardwood
Fireplaces Number 1
Fireplaces Type Kitchen
Appliance Range, Dishwasher, Microwave, Refrigerator, Washer, Dryer, Electric Water Heater, Tank Water Heater, Utility Connections for Electric Range, Utility Connections for Electric Oven, Utility Connections for Electric Dryer
Laundry In Basement, Washer Hookup
Basement Type Full, Interior Entry, Concrete, Unfinished
Exterior
Exterior Feature Rain Gutters
Garage Spaces 5.0
Community Features Shopping
Utilities Available for Electric Range, for Electric Oven, for Electric Dryer, Washer Hookup
Roof Type Shingle
Total Parking Spaces 10
Garage Yes
Building
Lot Description Wooded, Sloped
Foundation Concrete Perimeter, Irregular
Sewer Private Sewer
Water Private
Architectural Style Cape
Others
Senior Community false
Acceptable Financing Contract
Listing Terms Contract
Read Less Info
Want to know what your home might be worth? Contact us for a FREE valuation!

Our team is ready to help you sell your home for the highest possible price ASAP
Bought with Sandra Bosnakis • RE/MAX Vision



