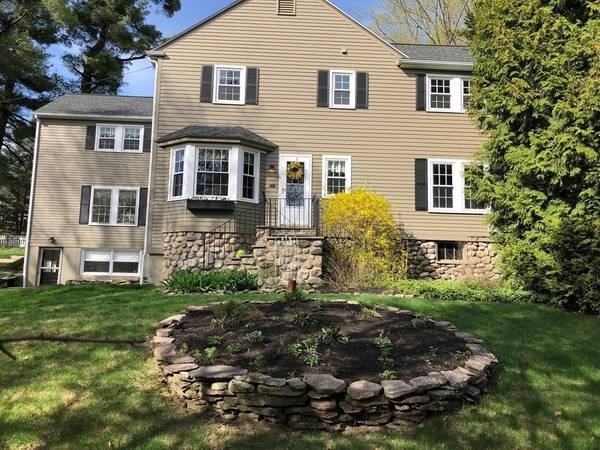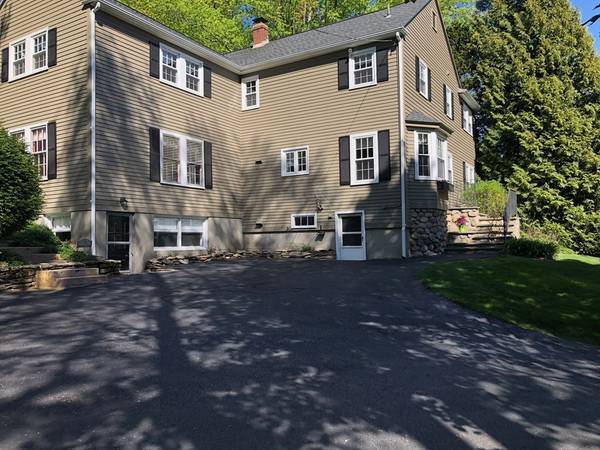For more information regarding the value of a property, please contact us for a free consultation.
Key Details
Sold Price $460,000
Property Type Single Family Home
Sub Type Single Family Residence
Listing Status Sold
Purchase Type For Sale
Square Footage 3,048 sqft
Price per Sqft $150
MLS Listing ID 72311087
Sold Date 08/30/18
Style Colonial
Bedrooms 5
Full Baths 3
Half Baths 1
Year Built 1918
Annual Tax Amount $7,493
Tax Year 2018
Lot Size 0.660 Acres
Acres 0.66
Property Description
Amazing 5 large bedroom home in Holden (all with hardwoods and great closet space). Freshly updated with neutral colors, kitchen with soap stone counters, hardwoods, and wine refrigerator, great floor plan with first floor study/office and bonus finished space in the lower level with separate entrance. Vinyl Replacement windows, roof approx 10 years old, 3 season screened in porch and brick patio. This home offers the perfect combination of quality and size. Outside, the sprawling half acre plus lot provides privacy along with the convenience of parking in its 2 car garage and free standing shed. What truly makes this property distinct, however, is its centralized location which provides its owners the ability to take leisurely walks to the majestic Gale Free Library, local coffee shop, Meola's Ice Cream stand, and public ball fields, and great access to commuter routes.
Location
State MA
County Worcester
Zoning R2
Direction Main Street Holden (Center of town) - Highland St. Walking distance to library,ball fields,shopping
Rooms
Basement Partially Finished, Walk-Out Access, Interior Entry, Concrete
Primary Bedroom Level Second
Dining Room Flooring - Hardwood
Kitchen Flooring - Hardwood, Countertops - Stone/Granite/Solid
Interior
Interior Features Bathroom - Full, Bathroom - Tiled With Tub & Shower, Closet/Cabinets - Custom Built, Bathroom, Home Office-Separate Entry, Study
Heating Baseboard, Oil
Cooling Other, Whole House Fan
Flooring Tile, Hardwood, Flooring - Wall to Wall Carpet, Flooring - Hardwood
Fireplaces Number 1
Fireplaces Type Living Room
Appliance Range, Oven, Dishwasher, Countertop Range, Refrigerator, Utility Connections for Electric Range, Utility Connections for Electric Oven, Utility Connections for Electric Dryer
Laundry First Floor
Basement Type Partially Finished, Walk-Out Access, Interior Entry, Concrete
Exterior
Exterior Feature Rain Gutters, Storage
Garage Spaces 2.0
Community Features Shopping, Pool, Tennis Court(s), Park, Walk/Jog Trails, Stable(s), Golf, Medical Facility, Laundromat, Bike Path, Conservation Area, Highway Access, House of Worship, Private School, Public School, T-Station, University
Utilities Available for Electric Range, for Electric Oven, for Electric Dryer
Waterfront Description Beach Front, Lake/Pond, 3/10 to 1/2 Mile To Beach, Beach Ownership(Public)
Roof Type Shingle
Total Parking Spaces 4
Garage Yes
Waterfront Description Beach Front, Lake/Pond, 3/10 to 1/2 Mile To Beach, Beach Ownership(Public)
Building
Lot Description Level
Foundation Stone
Sewer Public Sewer
Water Public
Architectural Style Colonial
Schools
Elementary Schools Davis Hill
Middle Schools Mt View
High Schools Wachusett
Read Less Info
Want to know what your home might be worth? Contact us for a FREE valuation!

Our team is ready to help you sell your home for the highest possible price ASAP
Bought with Eileen Fitzpatrick and Company • RE/MAX Traditions, Inc.



