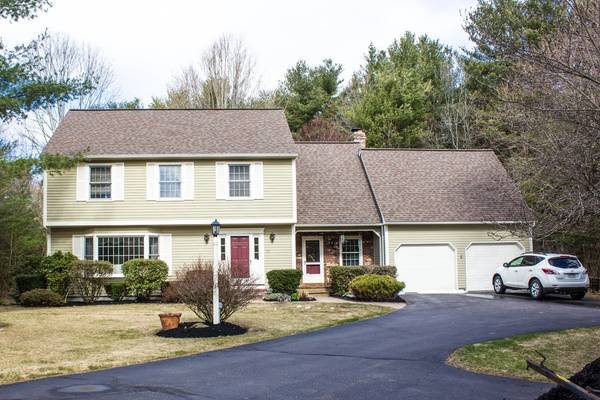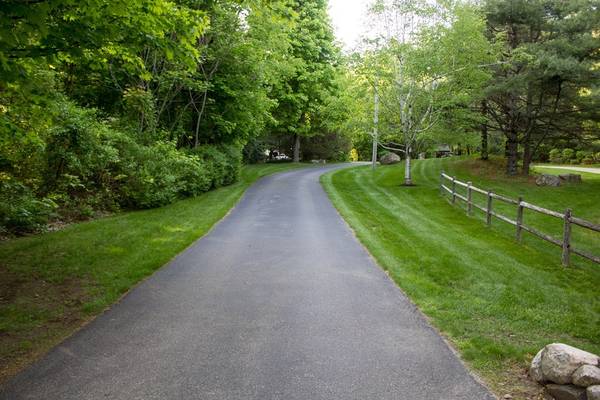For more information regarding the value of a property, please contact us for a free consultation.
Key Details
Sold Price $446,500
Property Type Single Family Home
Sub Type Single Family Residence
Listing Status Sold
Purchase Type For Sale
Square Footage 2,281 sqft
Price per Sqft $195
MLS Listing ID 72311147
Sold Date 07/16/18
Style Colonial
Bedrooms 4
Full Baths 2
Half Baths 1
Year Built 1990
Annual Tax Amount $7,018
Tax Year 2018
Lot Size 2.250 Acres
Acres 2.25
Property Description
What a pleasure to share this impeccable colonial. Set back off the road to offer privacy in this park like setting with beautiful landscaping. The kitchen has new corian counters and eat in dining area. Kitchen opens to the fire placed family room. Both have access to the 3 season room which has a cathedral ceiling and ceiling fan,all sliding glass windows overlooking a flat back yard. Nice patio for outside entertaining. There is a mud/laundry room and living and dining room. Upstairs are 4 generous sized bedrooms. The master has a full bath with a jetted tub and a walk in closet which has a door to the attic storage. One of the other bedrooms has a access to the walk up attic which could be finished and a cedar closet.Lower level has a workshop and lots of space for storage or additional living space. 10 circuit back up generator panel. Brick walkways and a shed. Freshly painted interior and AC ! Meticulously maintained !
Location
State MA
County Worcester
Zoning R-20
Direction Main St to Rt 31 to South Rd (is Rt 31)
Rooms
Family Room Beamed Ceilings, Flooring - Hardwood
Basement Full
Primary Bedroom Level Second
Dining Room Flooring - Hardwood, Chair Rail
Kitchen Flooring - Hardwood, Dining Area, Pantry, Countertops - Stone/Granite/Solid, Slider
Interior
Interior Features Closet, Ceiling - Cathedral, Mud Room, Sun Room
Heating Baseboard, Oil
Cooling Central Air
Flooring Tile, Carpet, Hardwood, Flooring - Stone/Ceramic Tile, Flooring - Hardwood
Fireplaces Number 1
Fireplaces Type Family Room
Appliance Range, Dishwasher, Trash Compactor, Microwave, Refrigerator
Laundry Flooring - Stone/Ceramic Tile, First Floor
Basement Type Full
Exterior
Exterior Feature Storage
Garage Spaces 2.0
Roof Type Shingle
Total Parking Spaces 6
Garage Yes
Building
Lot Description Wooded
Foundation Concrete Perimeter
Sewer Private Sewer
Water Public
Architectural Style Colonial
Read Less Info
Want to know what your home might be worth? Contact us for a FREE valuation!

Our team is ready to help you sell your home for the highest possible price ASAP
Bought with Jon Crandall • LAER Realty Partners



