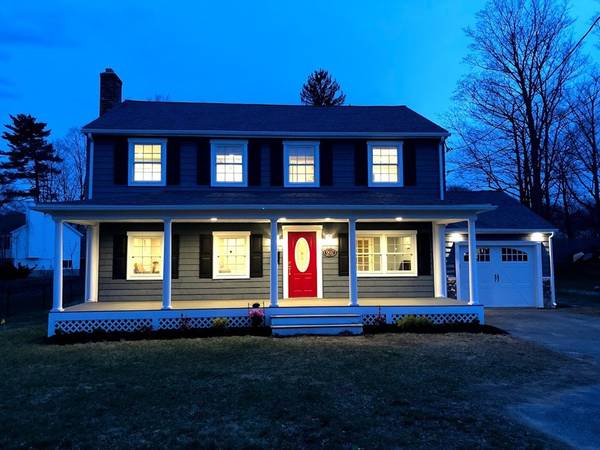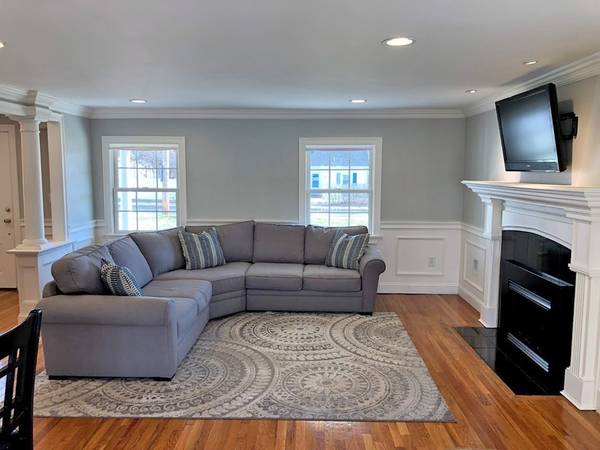For more information regarding the value of a property, please contact us for a free consultation.
Key Details
Sold Price $507,500
Property Type Single Family Home
Sub Type Single Family Residence
Listing Status Sold
Purchase Type For Sale
Square Footage 1,855 sqft
Price per Sqft $273
MLS Listing ID 72311333
Sold Date 06/29/18
Style Colonial, Garrison
Bedrooms 4
Full Baths 2
Half Baths 1
HOA Y/N false
Year Built 1977
Annual Tax Amount $6,190
Tax Year 2018
Lot Size 0.310 Acres
Acres 0.31
Property Description
This classic New England colonial home with a large farmers porch rests on a spacious, level lot. It features brand new roof and siding, Anderson windows, updated Samsung stainless steel appliances throughout kitchen, LED recessed lights, high efficiency natural gas heating, two zone cooling and tankless hot water systems. With a generous open floor plan, this large, eight room home offers four sizable bedrooms, 2.5 modern baths, decorative crown moulding and hardwood floors throughout. An attached garage and large unfinished basement provides ample storage or opportunity for additional living space. French doors off the dining room open to a large, private deck with expansive backyard and a vinyl shed. This location is minutes from the town common, local shops and restaurants and two town parks. It is a commuter's dream being so close to Route 9, the Mass Pike or the Commuter Rail.
Location
State MA
County Middlesex
Zoning R-1
Direction Rt 9. -> Main Street -> Union Ave
Rooms
Family Room Flooring - Hardwood, Recessed Lighting
Basement Full, Bulkhead, Concrete, Unfinished
Primary Bedroom Level Second
Dining Room Flooring - Hardwood, Balcony / Deck, French Doors, Chair Rail, Recessed Lighting
Kitchen Flooring - Hardwood, Countertops - Stone/Granite/Solid, Chair Rail, Open Floorplan, Stainless Steel Appliances
Interior
Heating Central, Forced Air, Radiant, Natural Gas
Cooling Central Air
Flooring Wood, Tile
Fireplaces Number 1
Fireplaces Type Living Room
Appliance Range, Oven, Dishwasher, Disposal, Microwave, Countertop Range, Refrigerator, Freezer, Range Hood, Gas Water Heater, Tank Water Heaterless, Utility Connections for Gas Range, Utility Connections for Gas Oven, Utility Connections for Gas Dryer
Laundry In Basement, Washer Hookup
Basement Type Full, Bulkhead, Concrete, Unfinished
Exterior
Exterior Feature Storage, Decorative Lighting
Garage Spaces 1.0
Community Features Public Transportation, Shopping, Park, Walk/Jog Trails, Golf, Medical Facility, Laundromat, Bike Path, Conservation Area, Highway Access, Private School, Public School, T-Station, University
Utilities Available for Gas Range, for Gas Oven, for Gas Dryer, Washer Hookup
Roof Type Shingle
Total Parking Spaces 4
Garage Yes
Building
Lot Description Easements, Cleared
Foundation Block
Sewer Public Sewer
Water Public
Others
Senior Community false
Acceptable Financing Contract
Listing Terms Contract
Read Less Info
Want to know what your home might be worth? Contact us for a FREE valuation!

Our team is ready to help you sell your home for the highest possible price ASAP
Bought with Mary Randall • William Raveis R.E. & Home Services



