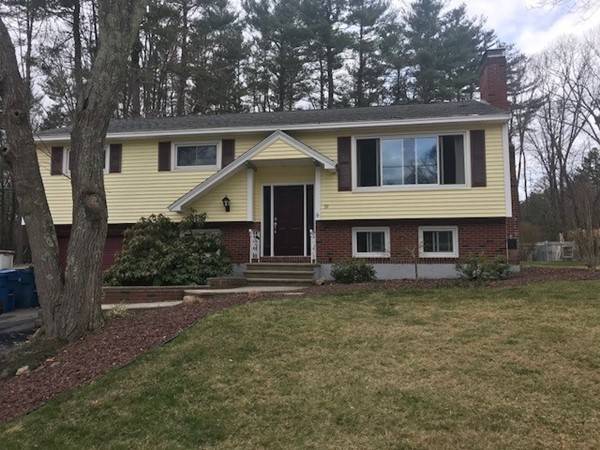For more information regarding the value of a property, please contact us for a free consultation.
Key Details
Sold Price $470,000
Property Type Single Family Home
Sub Type Single Family Residence
Listing Status Sold
Purchase Type For Sale
Square Footage 2,387 sqft
Price per Sqft $196
MLS Listing ID 72311341
Sold Date 07/18/18
Bedrooms 4
Full Baths 1
Half Baths 1
HOA Y/N false
Year Built 1967
Annual Tax Amount $5,769
Tax Year 2018
Lot Size 1.010 Acres
Acres 1.01
Property Description
Beautiful 4 bedrooms and one full bath with another half bath in the basement on an Acre lot. The kitchen was updated 3 years ago with granite counter tops, cabinets, and newer appliances. The four season room adds a lot of light and charm to existing space. The Living room has a fireplace which warms up the house nicely. The family room/ game room down in the basement can have multiple uses. In-ground swimming pool all fenced in on the side of yard. This home is ready to be occupied. The backyard will explode with lots of shrub and gorgeous flowers for many years to come. Close to major highways and shops.
Location
State MA
County Middlesex
Zoning Residental
Direction Main St (Rte 38) to Colonial Dr.
Rooms
Family Room Flooring - Wall to Wall Carpet
Basement Finished, Garage Access, Concrete
Primary Bedroom Level First
Dining Room Flooring - Hardwood
Kitchen Flooring - Wood, Countertops - Stone/Granite/Solid, Kitchen Island, Remodeled, Gas Stove
Interior
Heating Baseboard, Natural Gas
Cooling Wall Unit(s)
Flooring Wood, Carpet
Fireplaces Number 2
Fireplaces Type Family Room, Living Room
Appliance Range, Dishwasher, Refrigerator, Gas Water Heater, Plumbed For Ice Maker, Utility Connections for Gas Range, Utility Connections for Gas Oven
Laundry In Basement
Basement Type Finished, Garage Access, Concrete
Exterior
Exterior Feature Storage
Garage Spaces 1.0
Pool In Ground
Community Features Public Transportation, Shopping, Pool, Park, Golf, Medical Facility, Laundromat, Highway Access, House of Worship, Private School, Public School, University
Utilities Available for Gas Range, for Gas Oven, Icemaker Connection
Roof Type Shingle
Total Parking Spaces 5
Garage Yes
Private Pool true
Building
Lot Description Wooded, Easements
Foundation Concrete Perimeter
Sewer Public Sewer
Water Public
Schools
Elementary Schools Heathbrook
Middle Schools Ryan/Wynn
High Schools Tewksbury H.S.
Others
Senior Community false
Read Less Info
Want to know what your home might be worth? Contact us for a FREE valuation!

Our team is ready to help you sell your home for the highest possible price ASAP
Bought with The Bill Butler Group • RE/MAX Leading Edge



