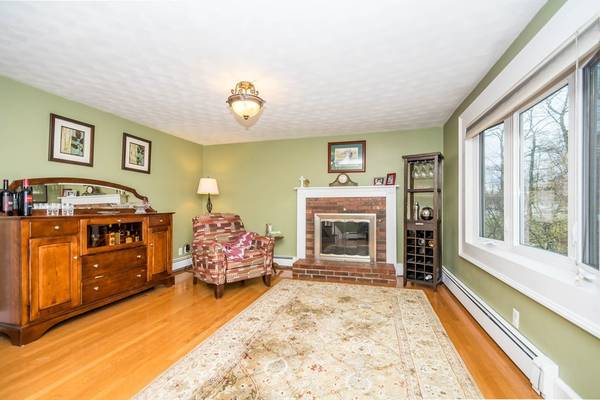For more information regarding the value of a property, please contact us for a free consultation.
Key Details
Sold Price $405,000
Property Type Single Family Home
Sub Type Single Family Residence
Listing Status Sold
Purchase Type For Sale
Square Footage 1,973 sqft
Price per Sqft $205
MLS Listing ID 72311358
Sold Date 06/28/18
Style Cape
Bedrooms 4
Full Baths 1
Year Built 1923
Annual Tax Amount $5,311
Tax Year 2018
Lot Size 0.280 Acres
Acres 0.28
Property Description
Classic Cape Cod 4 BEDROOM home has a lot to offer. Bright kitchen with granite counters, and slider to deck. A beautiful Cathedral family room/dining room addition 24X14 with hardwood floors and opens to private yard. Fireplace living room, 2 front to back bedrooms upstairs, and lower level playroom offers a great place to relax and space to entertain family and friends. A super commute location on the Wilmington line, close to SCHOOLS, SHOPPING, HIGHWAY ACCESS AND COMMUTER RAIL. ATTENTION HOME BUYERS OF 2018 QUITE POSSIBLE THAT THIS IS THE BEST HOME AT THE BEST PRICE YOU WILL SEE THIS YEAR! START THE JOURNEY TO HOME OWNERSHIP NOW.
Location
State MA
County Middlesex
Zoning res
Direction South Street to Salem Road
Rooms
Family Room Cathedral Ceiling(s), Ceiling Fan(s), Flooring - Hardwood, Window(s) - Bay/Bow/Box, Open Floorplan, Recessed Lighting, Slider
Basement Full, Partially Finished, Radon Remediation System
Primary Bedroom Level First
Kitchen Flooring - Vinyl, Countertops - Stone/Granite/Solid, Slider
Interior
Interior Features Play Room
Heating Baseboard, Oil
Cooling None
Flooring Wood, Tile, Carpet, Flooring - Wall to Wall Carpet
Fireplaces Number 1
Fireplaces Type Living Room
Appliance Range, Dishwasher, Refrigerator, Washer, Dryer, Oil Water Heater, Tank Water Heaterless, Utility Connections for Electric Range
Laundry In Basement
Basement Type Full, Partially Finished, Radon Remediation System
Exterior
Garage Spaces 1.0
Community Features Shopping, Medical Facility, Highway Access, House of Worship, Public School, T-Station
Utilities Available for Electric Range
Roof Type Shingle
Total Parking Spaces 4
Garage Yes
Building
Foundation Block
Sewer Public Sewer
Water Public
Schools
Elementary Schools Trahan
Middle Schools Wynne
High Schools Tmhs
Read Less Info
Want to know what your home might be worth? Contact us for a FREE valuation!

Our team is ready to help you sell your home for the highest possible price ASAP
Bought with Gene Leblanc • RE/MAX Encore



